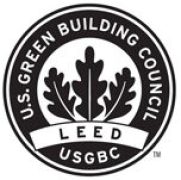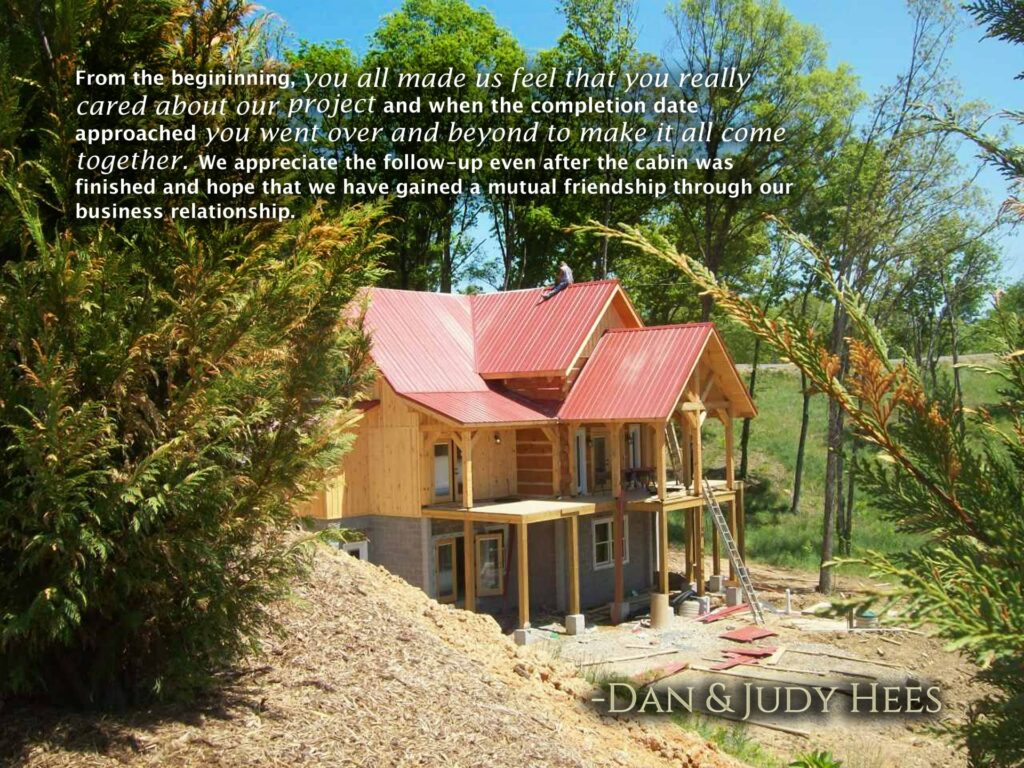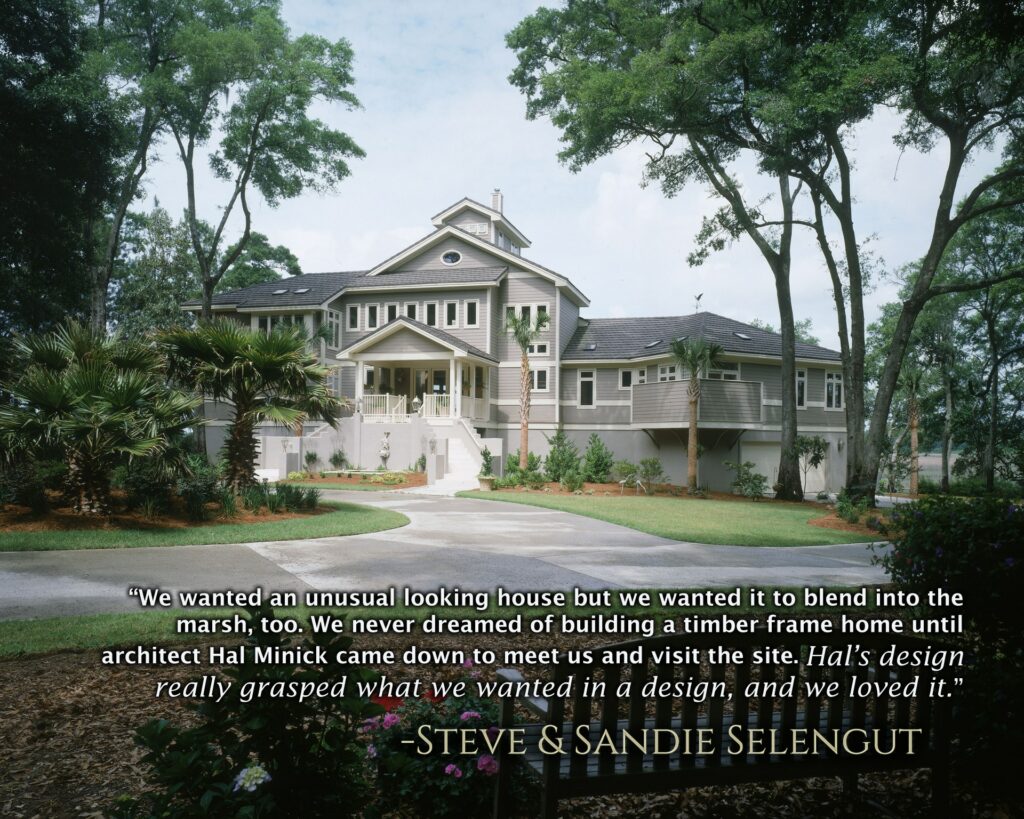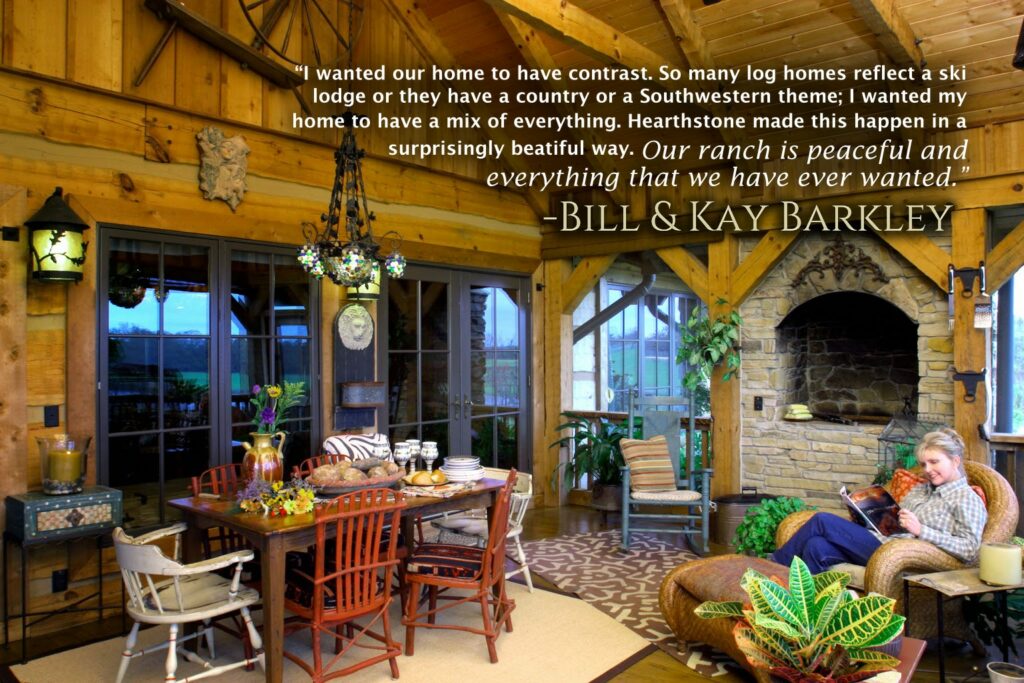A Timber Frame Home in the Mountains
This home is definitely a perfect combination of cozy and unique. It has just enough space to be able to be creative, yet still has the unmatchable warmth and feel of big timbers. The client wanted a home reminiscent of a vacation home burrowed deep in woodsy Maine. After seeing the design for this home, it was love at first sight.
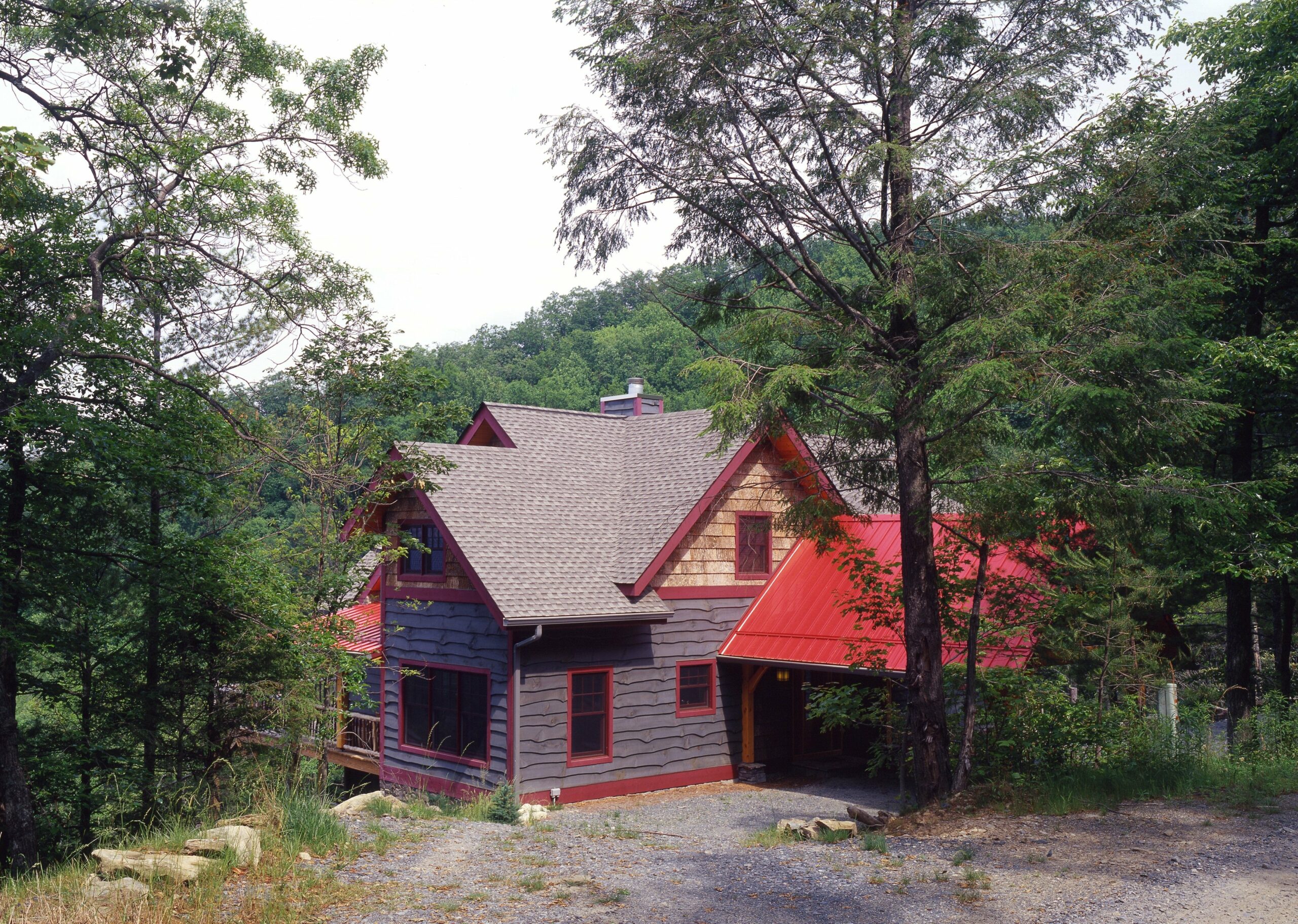
With a fairly traditional and simple idea of a cabin in mind first-hand, the revelation of creativity and spontaneity with this incredible design surpassed any ideas and visions that the clients had initially foreseen for their future home. A rustic log cabin was taken to a completely new level of design and execution.
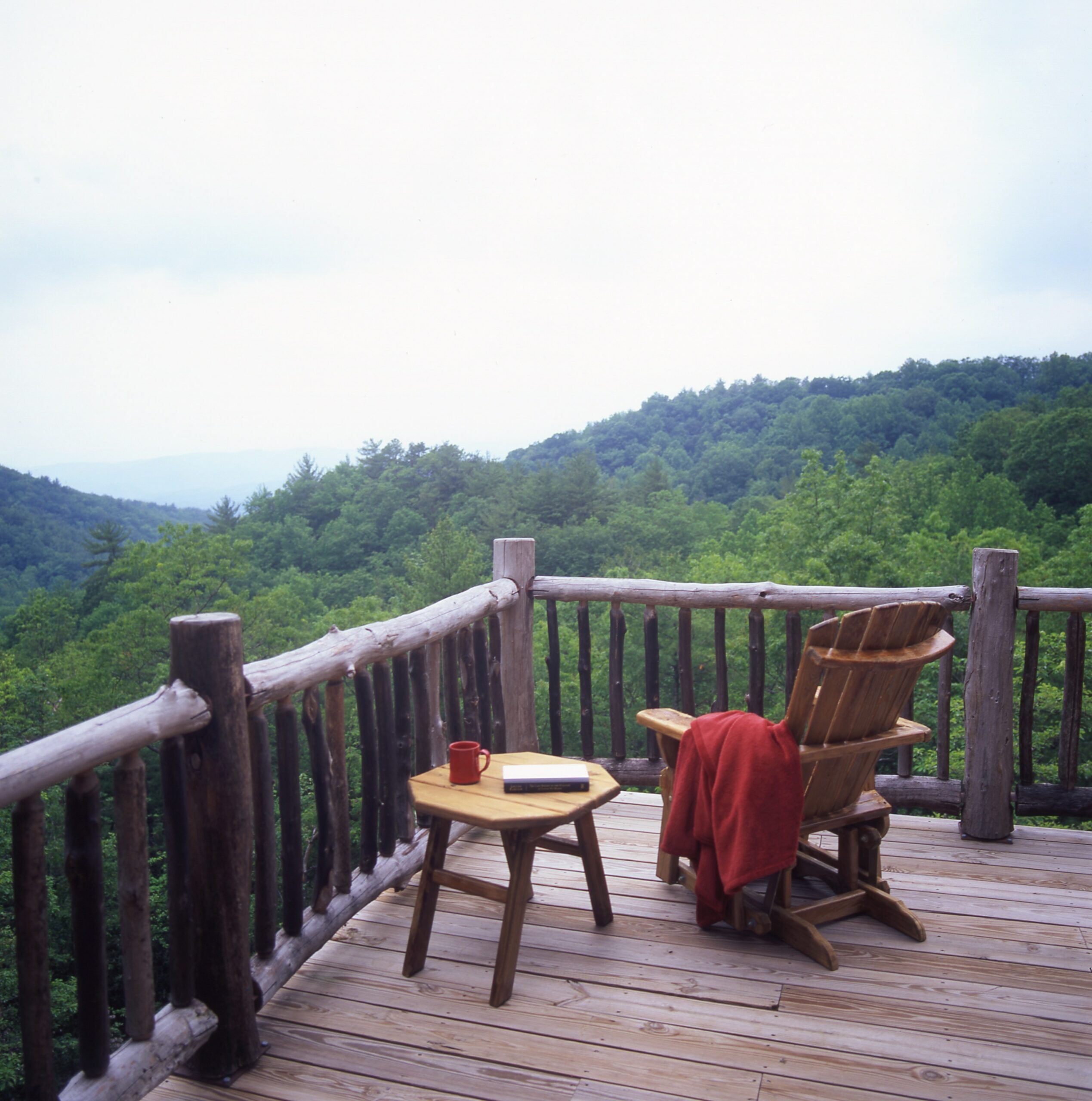
This beautiful timber frame cabin home in the mountains of Blue Ridge surrounded by a westerly breathtaking view of the native tree-capped peaks. The atmosphere encircling this home is nothing short of incredible. The client even notes how the environment makes this home a true cabin.
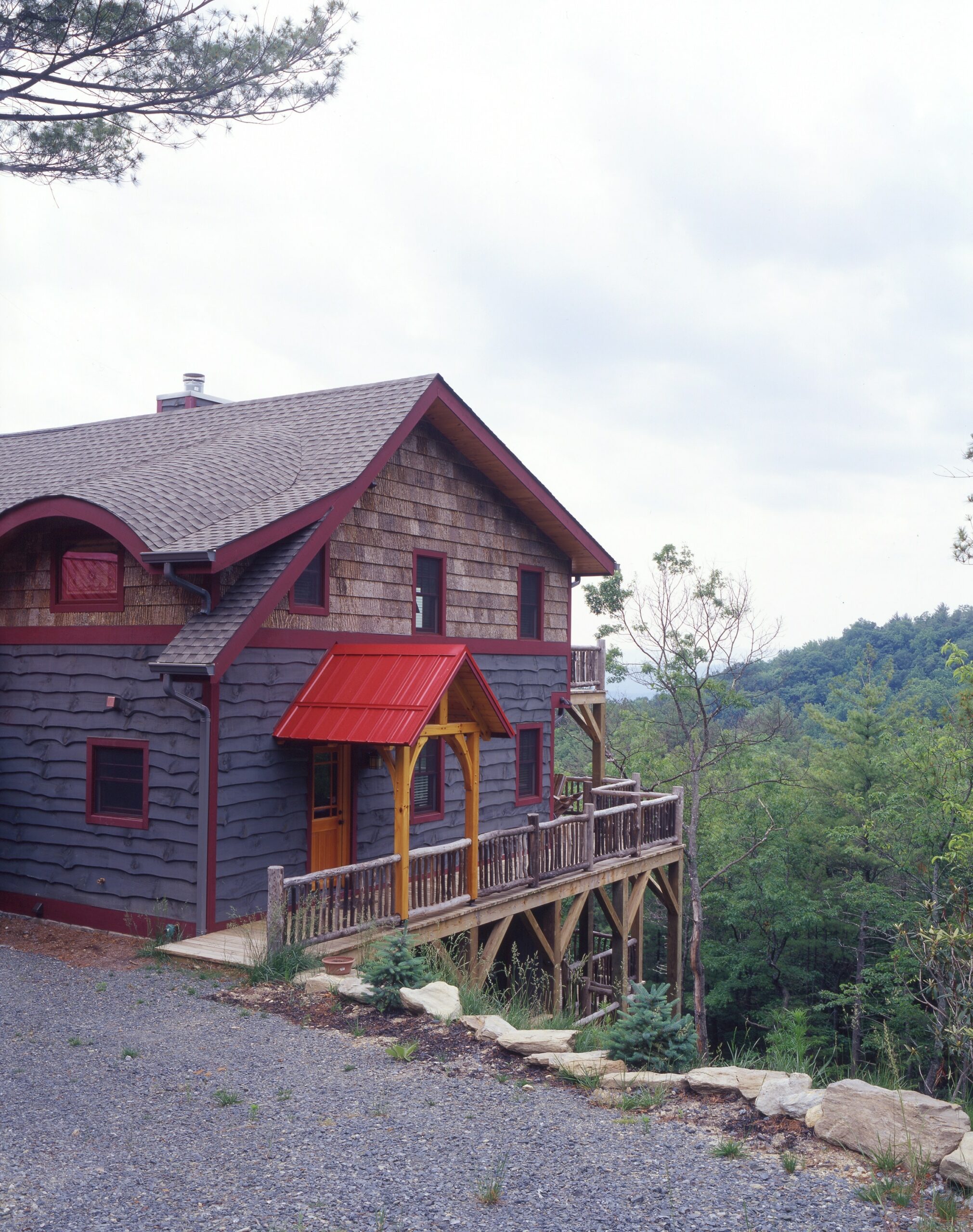
With a hybrid-timber frame arching design, salt-box style, and three-tiers of extending deck, it is a perfect blend of its Appalachian mountainous environment. Also notable is the eye-catching exterior. The upper portion of the exterior has poplar-bark siding that is locally harvested. The lower portion of the exterior features white pine, featheredge siding.
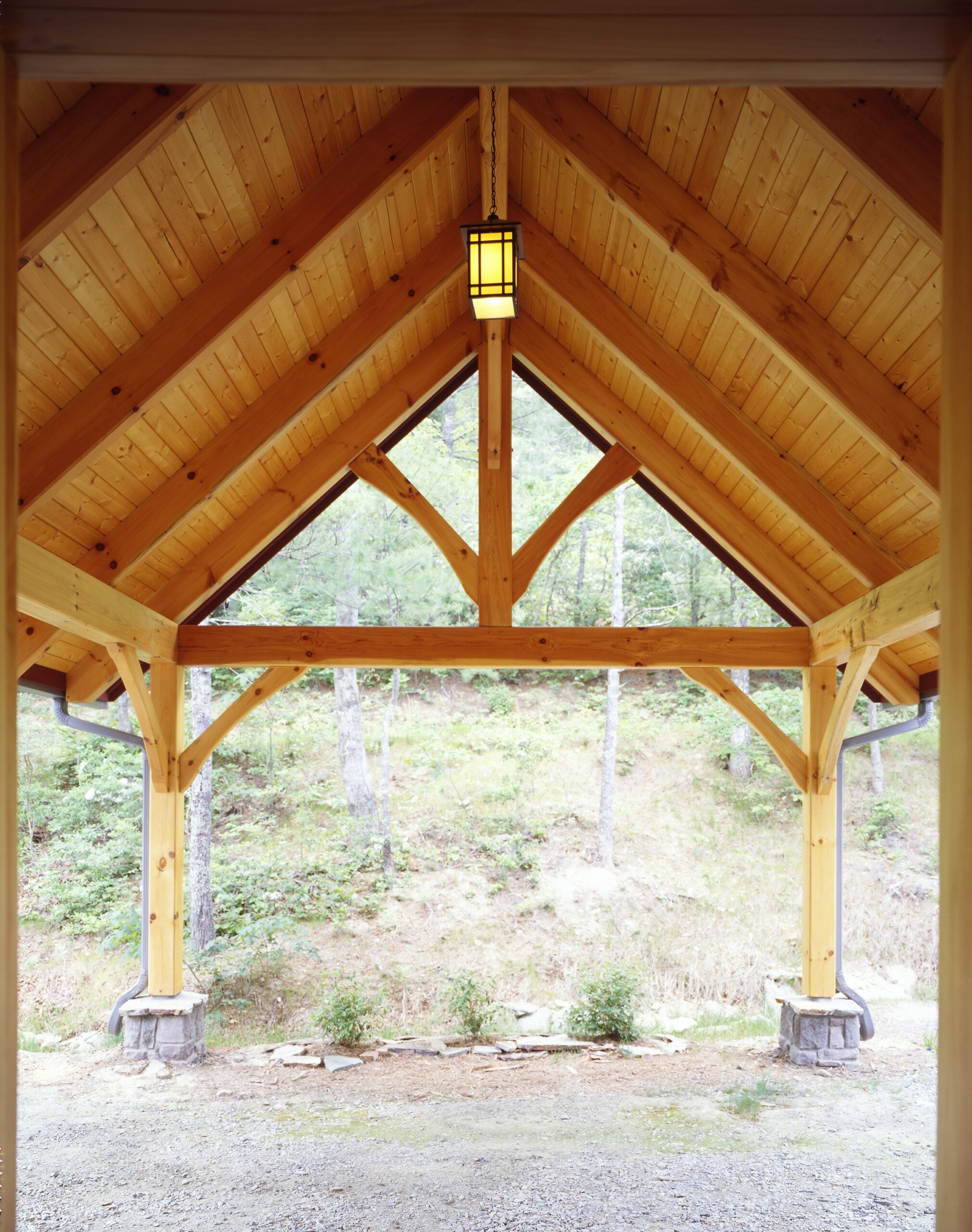
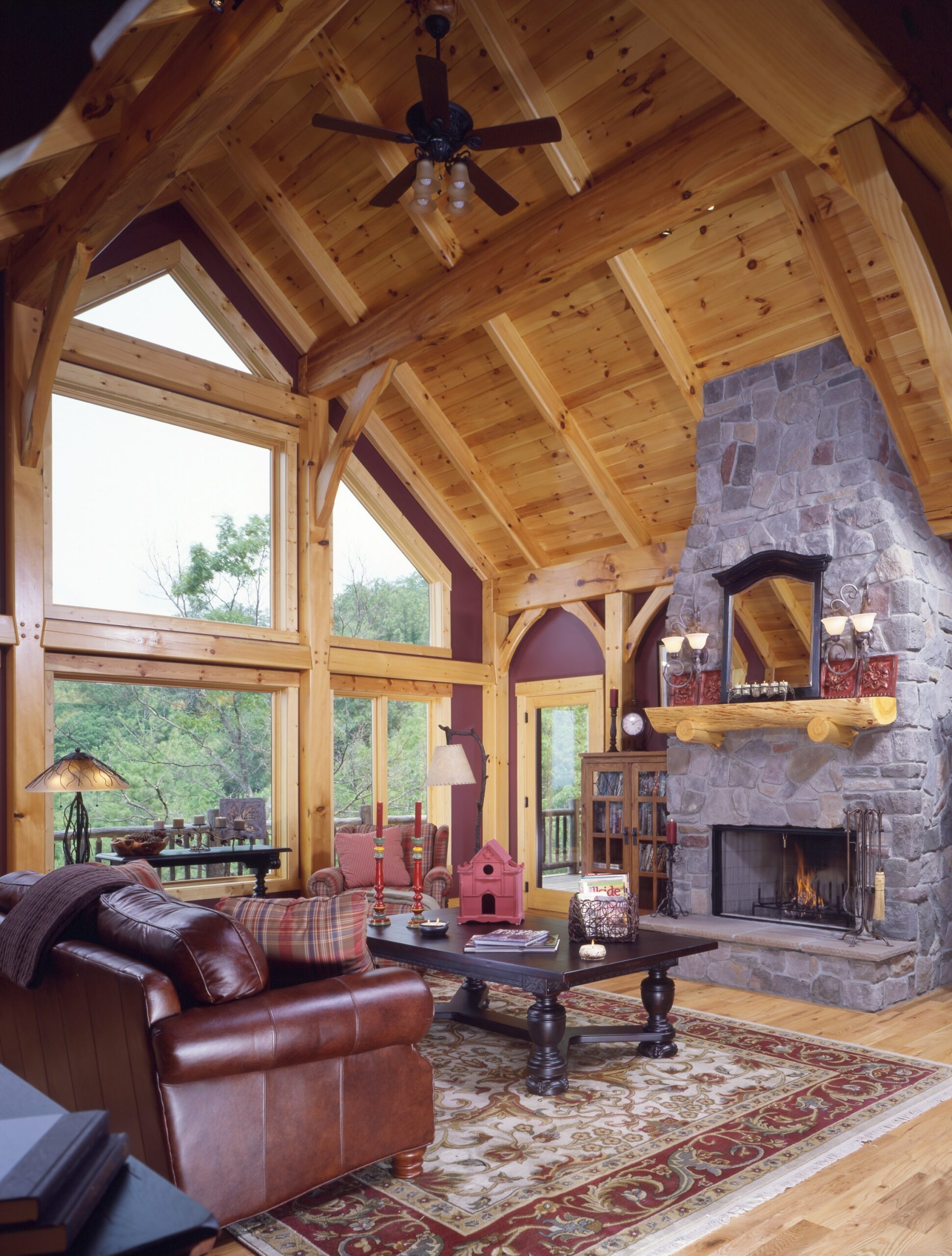
The living room or family room is one the most spectacular rooms in the Hayden home. With an astounding twenty-eight-foot cathedral ceiling, there is an abundance of space and overview of detailing put into this design. This great room is very open and entirely unobstructed by any trusses because of mid-span plates running perpendicular to the roof rafters. The openness is aesthetically pleasing and offers more than meets the eye.
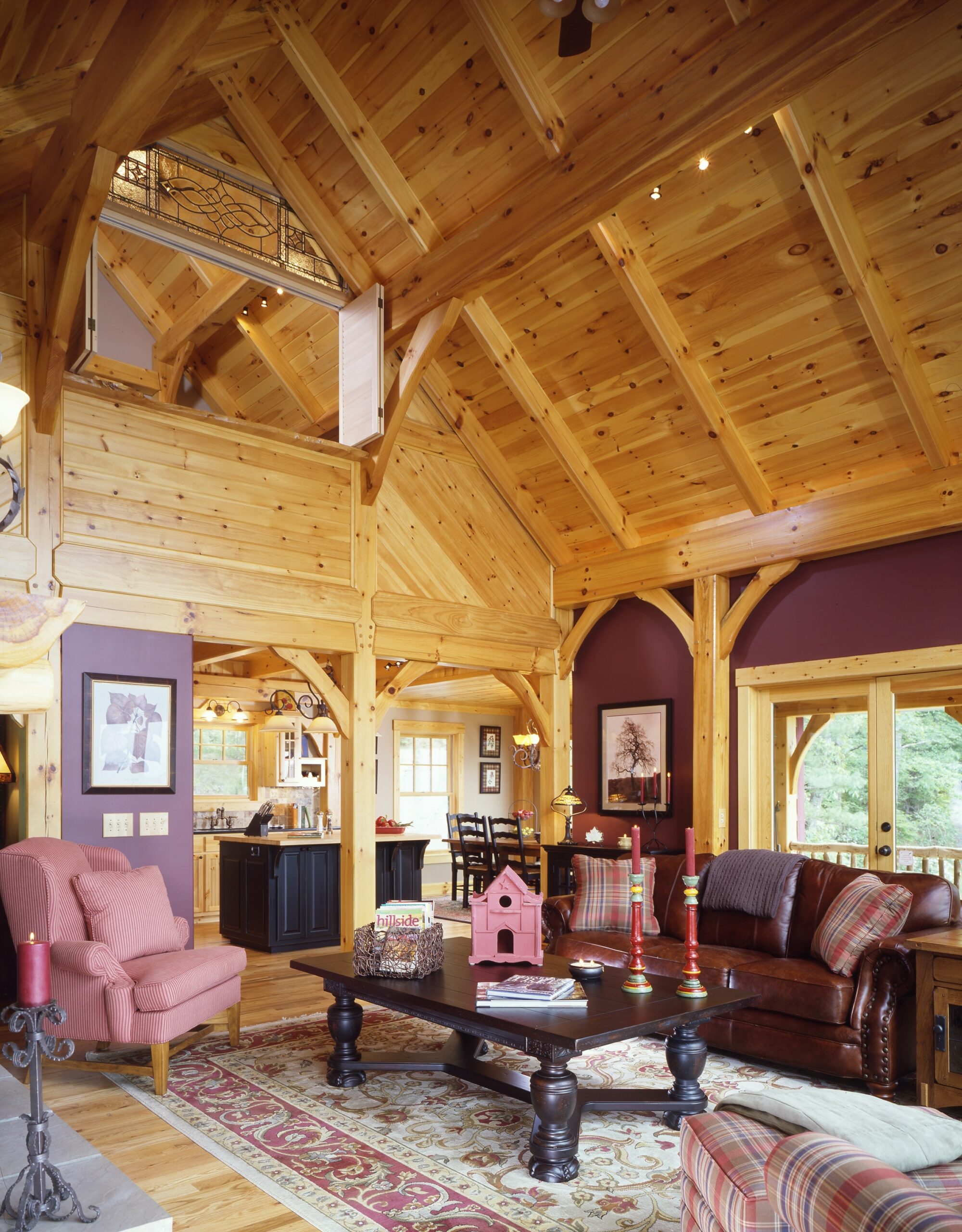
The interior is truly spectacular. It exhibits a fresh and bright style with tongue-and-groove wood ceilings and timbers made of natural white pine. Like the ceilings, the trim is also made entirely of wood. The new homeowner even elaborates on decorating and fully furnishing the entire interior of this home over the course of one long weekend. Personal touches make this home feel more lived in and rustic like a cabin.
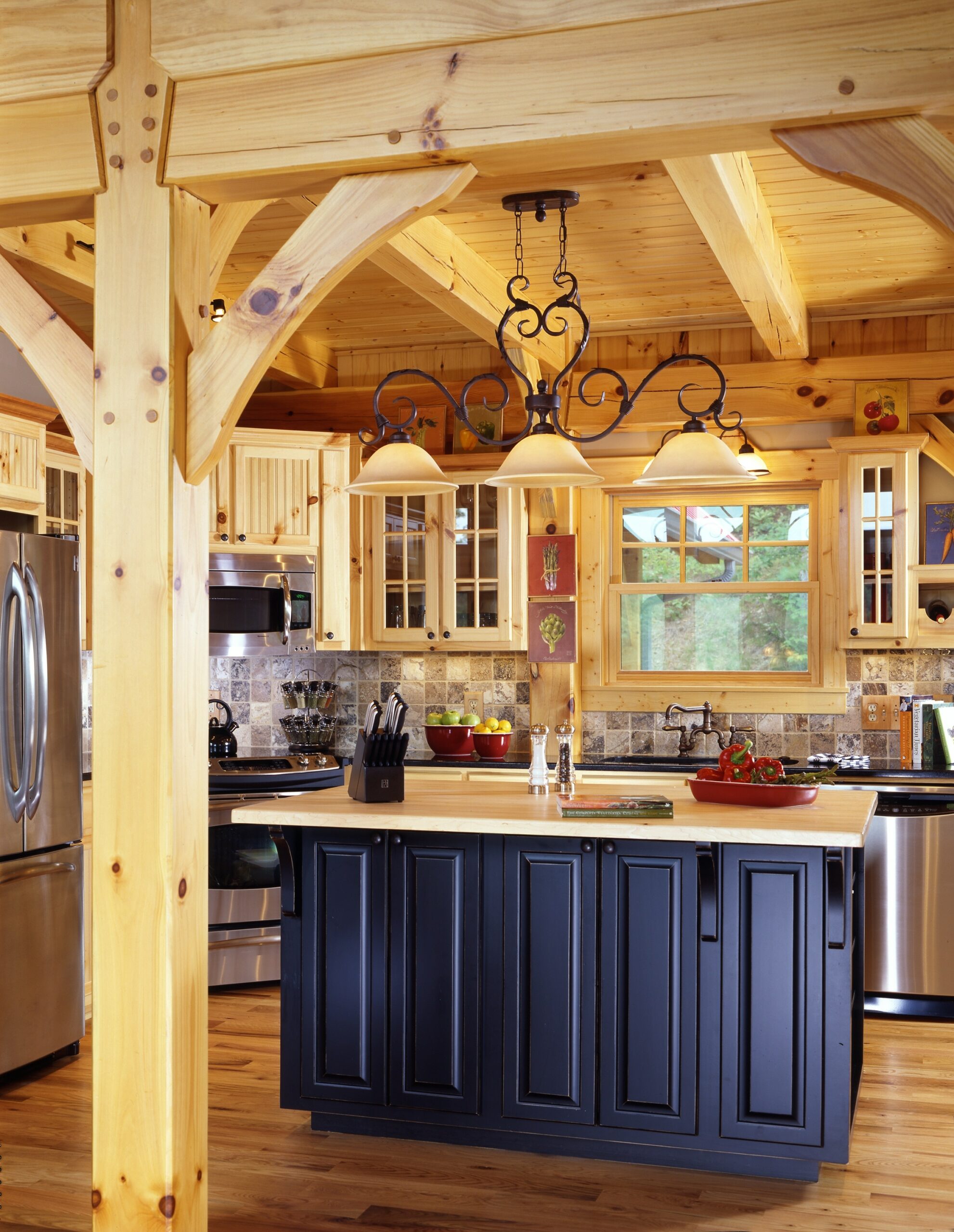
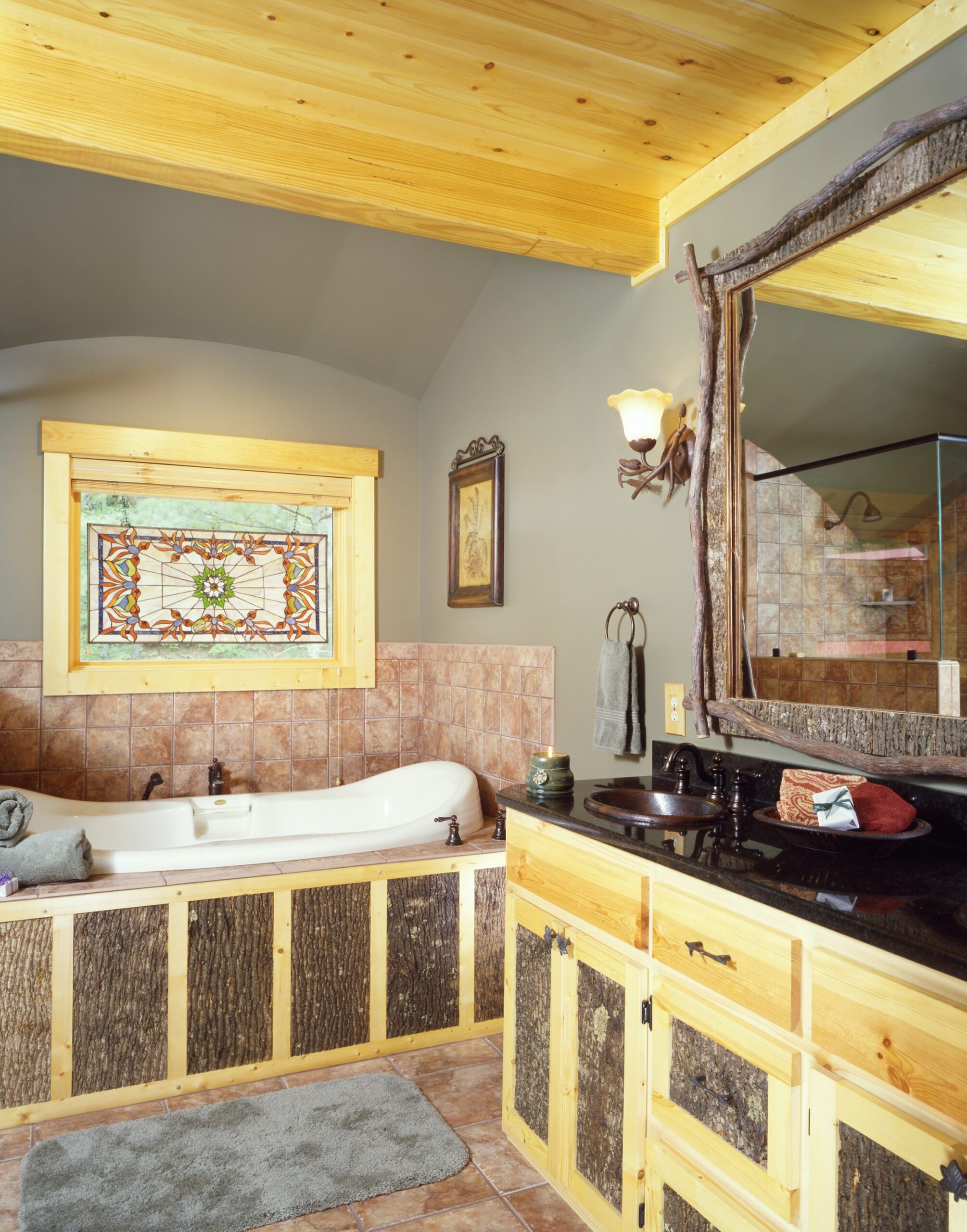
The master bathroom has an exquisite detail that is nothing short of creative. Along with the exceptionally detailed stained glass window, the mirror is a front and center focal point and a statement piece that was handcrafted by the project manager. A poplar bark frame was constructed and adorned with twigs around the piece of unframed mirror glass. With leftover poplar bark from the siding that was used as textured panels throughout the home, the cabinets are constructed of the curly maple.
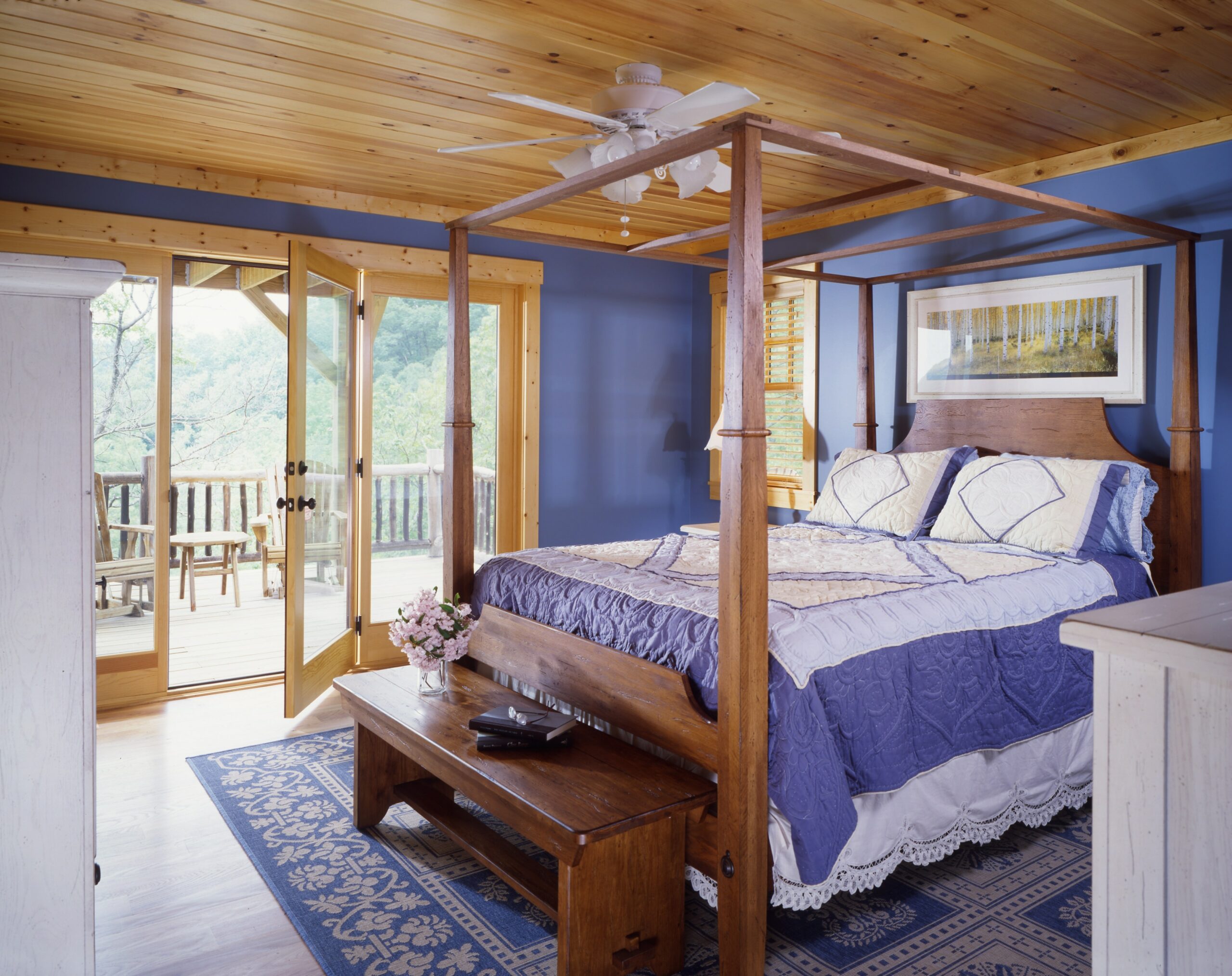
Overall, building this custom timber frame home turned out to be a once in a lifetime experience. More was discovered and designed than ever thought imaginable. Because of the creative elaboration throughout every inch of the home, so much sentimental value is on that mountain. This cabin-inspired timber frame home is an absolute dream come true.




