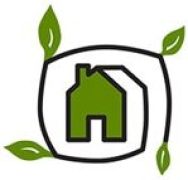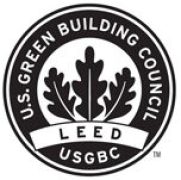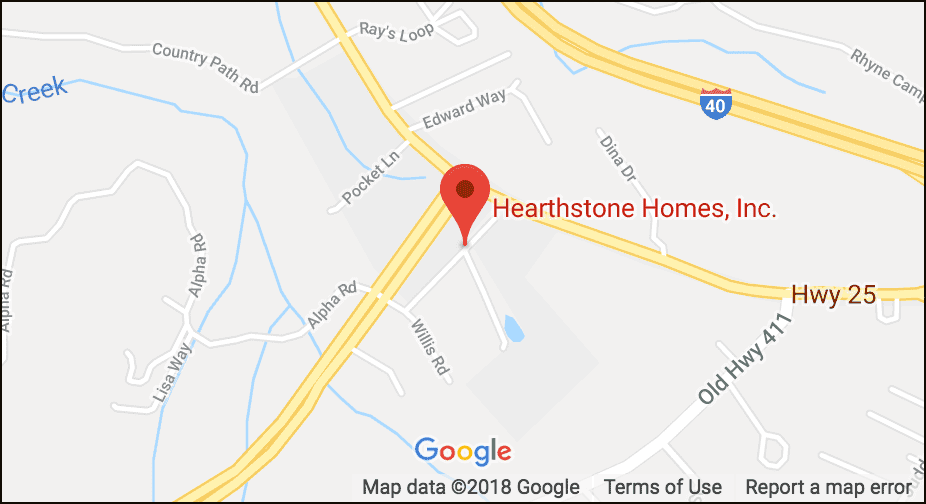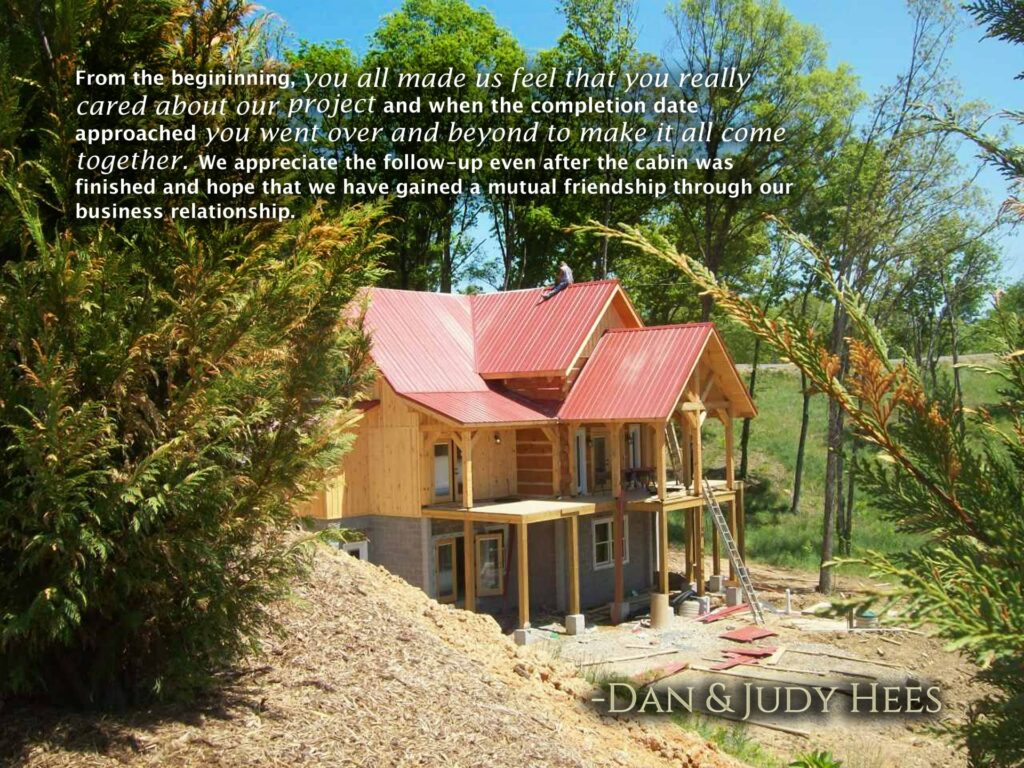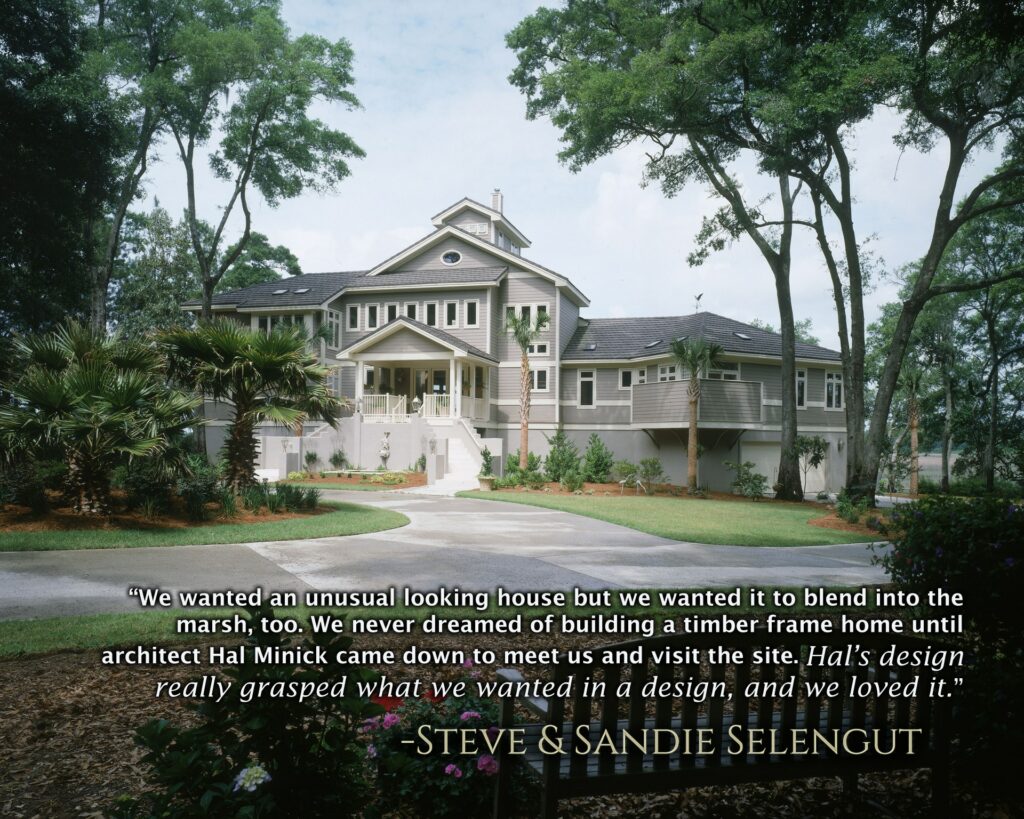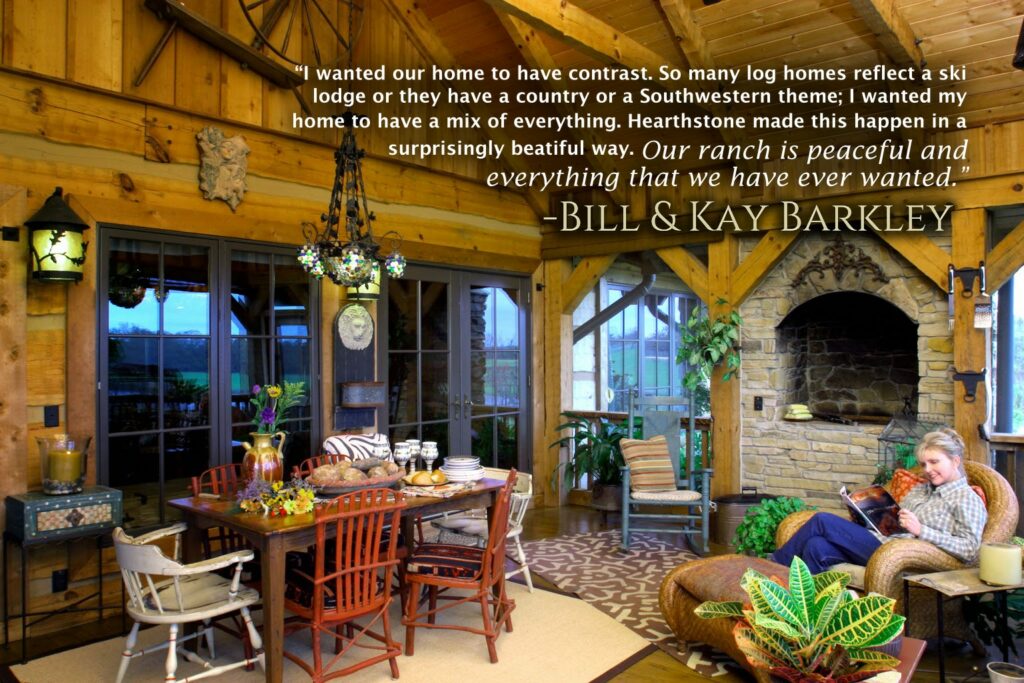The Art Of Tiny Cabins
Across the country, there’s been an upheaval in the craftsmanship of cabins as well as smaller log structures like this one. Whether nestled under a forest canopy, beside a mountain stream or overlooking a serene lake, pure cabin living with all of the cozy nooks and intimate spaces, is intensely a personal world, one offering peace, fulfillment, and a deeper sense of well-being.
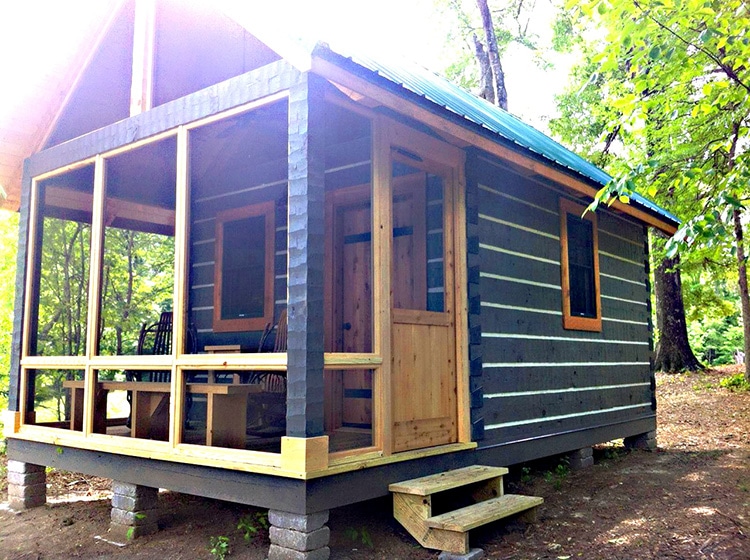
Since we’re talking about tiny cabins, have you seen our Guest House Collection that will spur plenty of ideas…as if you didn’t need any more ideas than what you already have. Be sure to check it out!
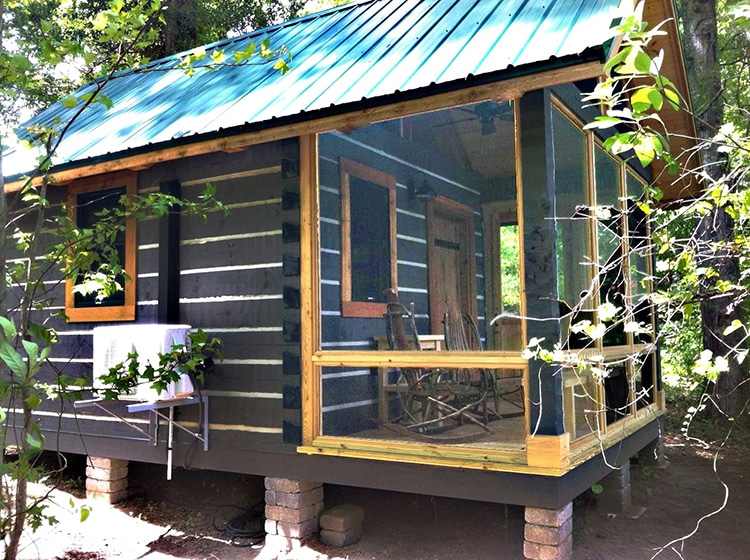
Now that you’ve seen the exterior, let’s take a look at the layout of this 352 sq. ft. cabin. These plans show so many details and give an insight into how an entire living space can be capacitated with this given square footage. You are guaranteed to find this interesting!
Typically among the goals of homeowners are to recreate feelings of genuine warmth and coziness, to disturb the natural environment as little as possible, and to simplify and create a rustic, more authentic, getaway lifestyle. And let’s not forget, the smaller the house, the more important the details are. This cabin flawlessly captures it all and then some! Don’t hesitate in contacting us today about how you can get one of your own. 800-247-4442.
Thanks for reading!


