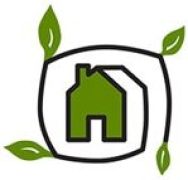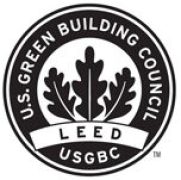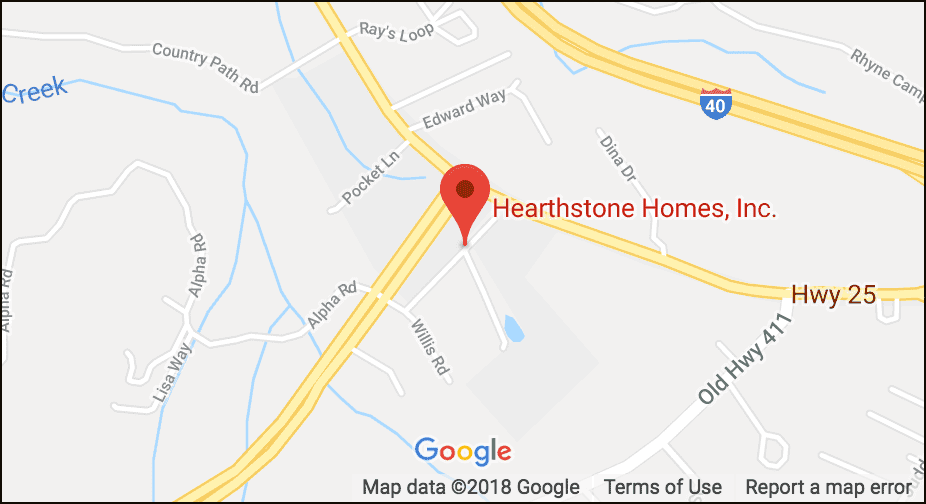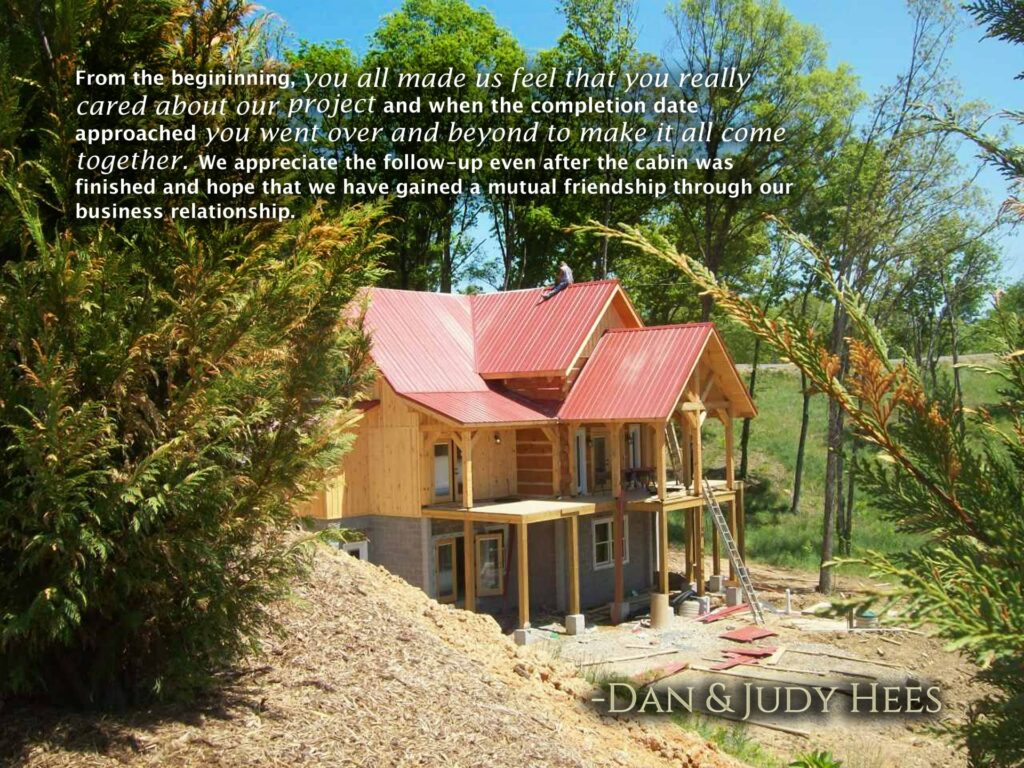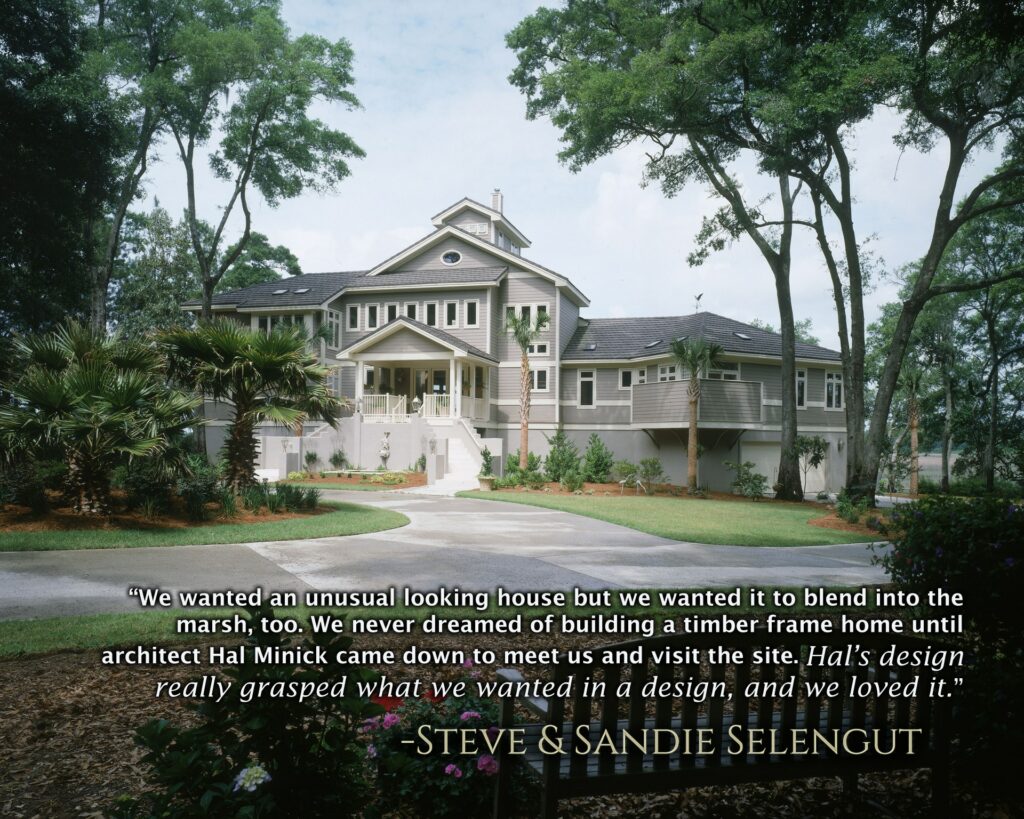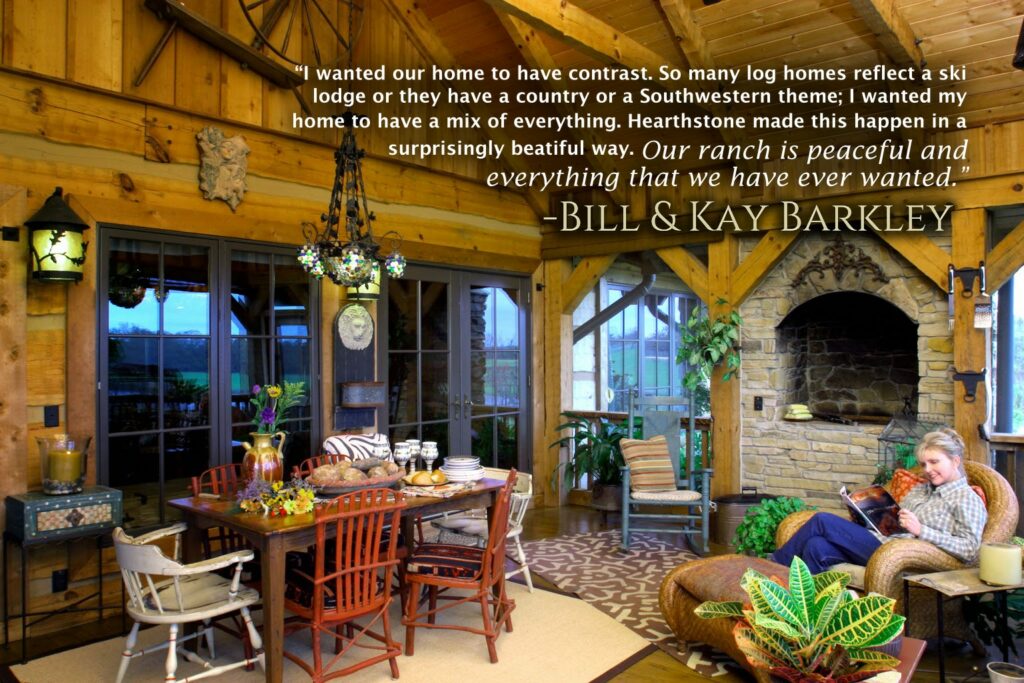A modified version of our Lake Haven, this 1056 Square Foot Timber Lake log cabin, features a unique interior design and look. A large open Great Room and fireplace, with vaulted ceilings open all the way up to two large center gable dormers front and back. The large Master Bedroom loft overlooks the living space and rests above the full Kitchen and Dining. A full basement with window well’s for light and egress, this cabin has a lot more room inside that it appears from the outside. Featuring our natural shape tapered 8″ thick logs with an R-49 roof this home can weather the worst winter storms, heavy snows, and the coldest nights.
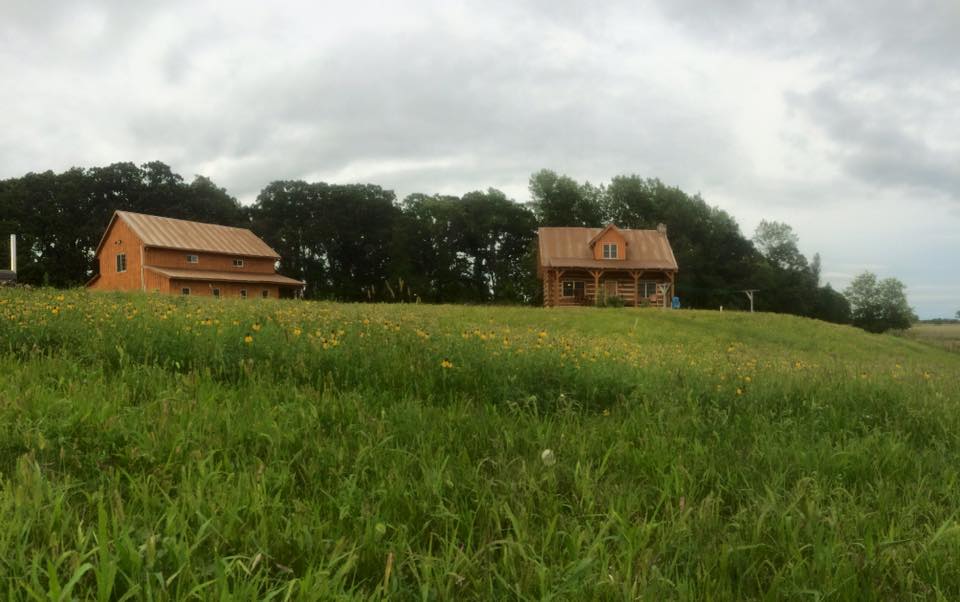
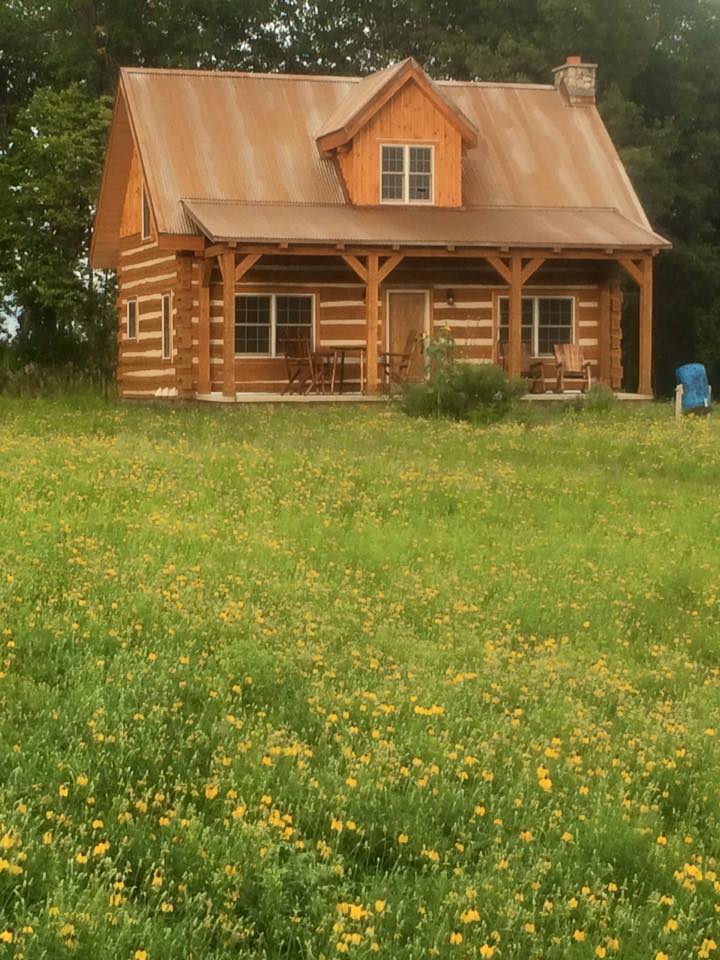
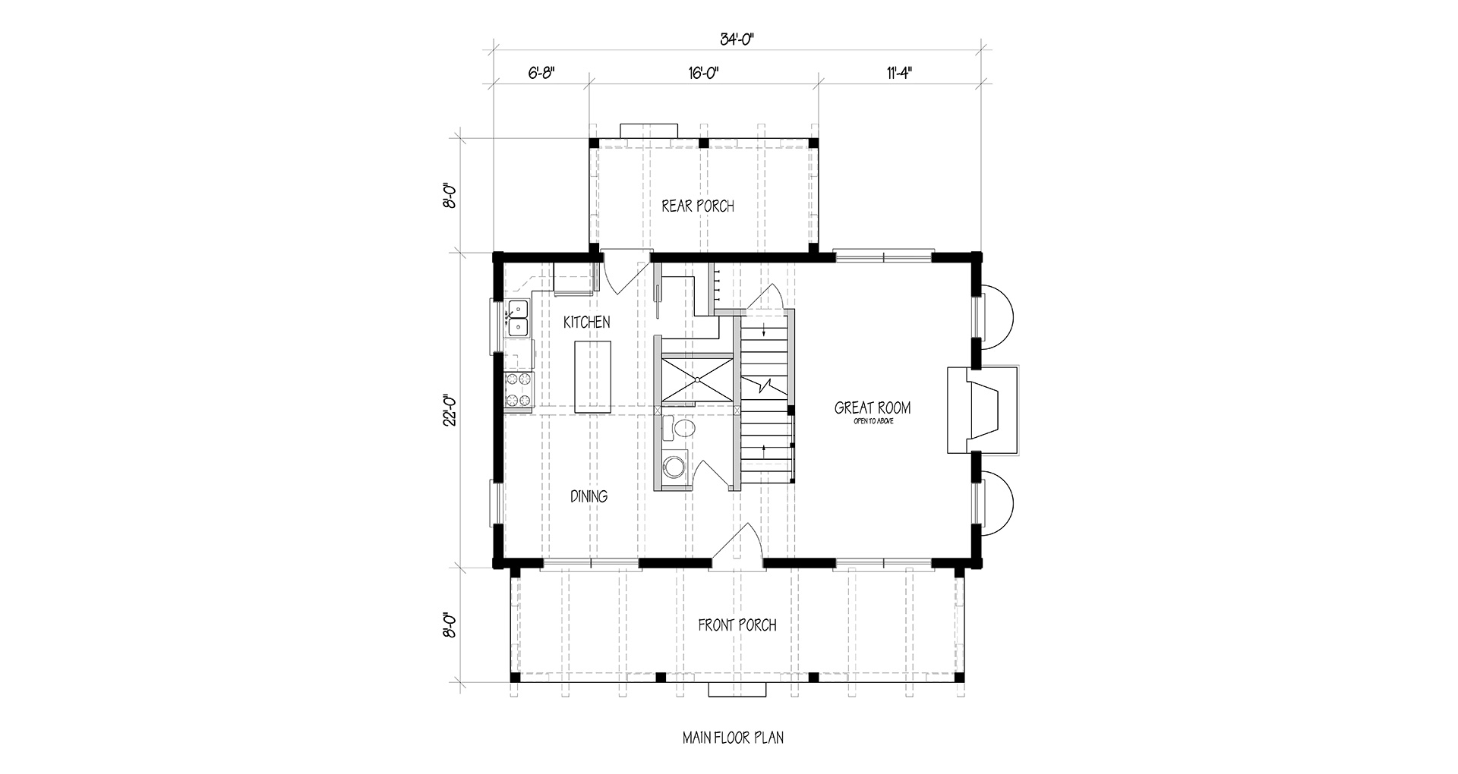
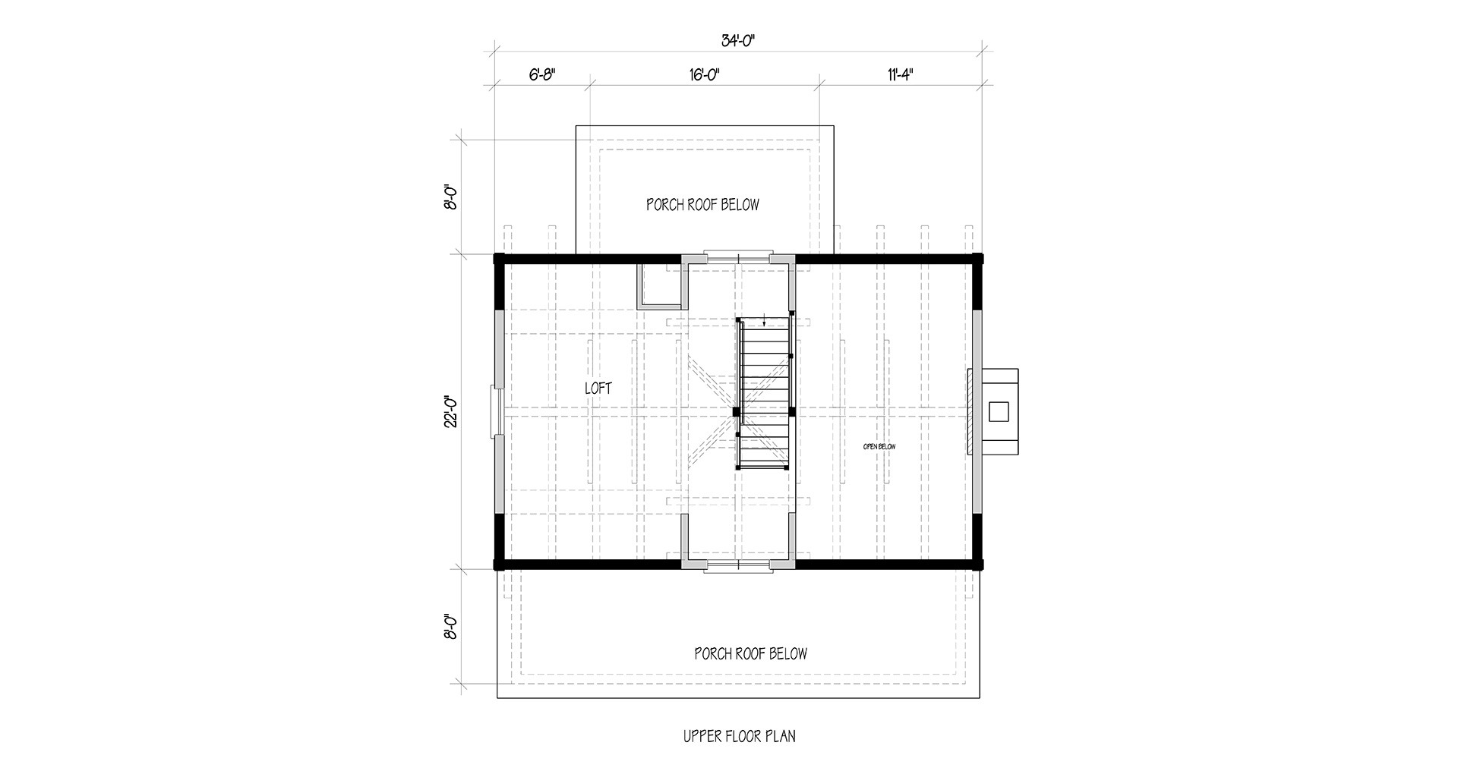
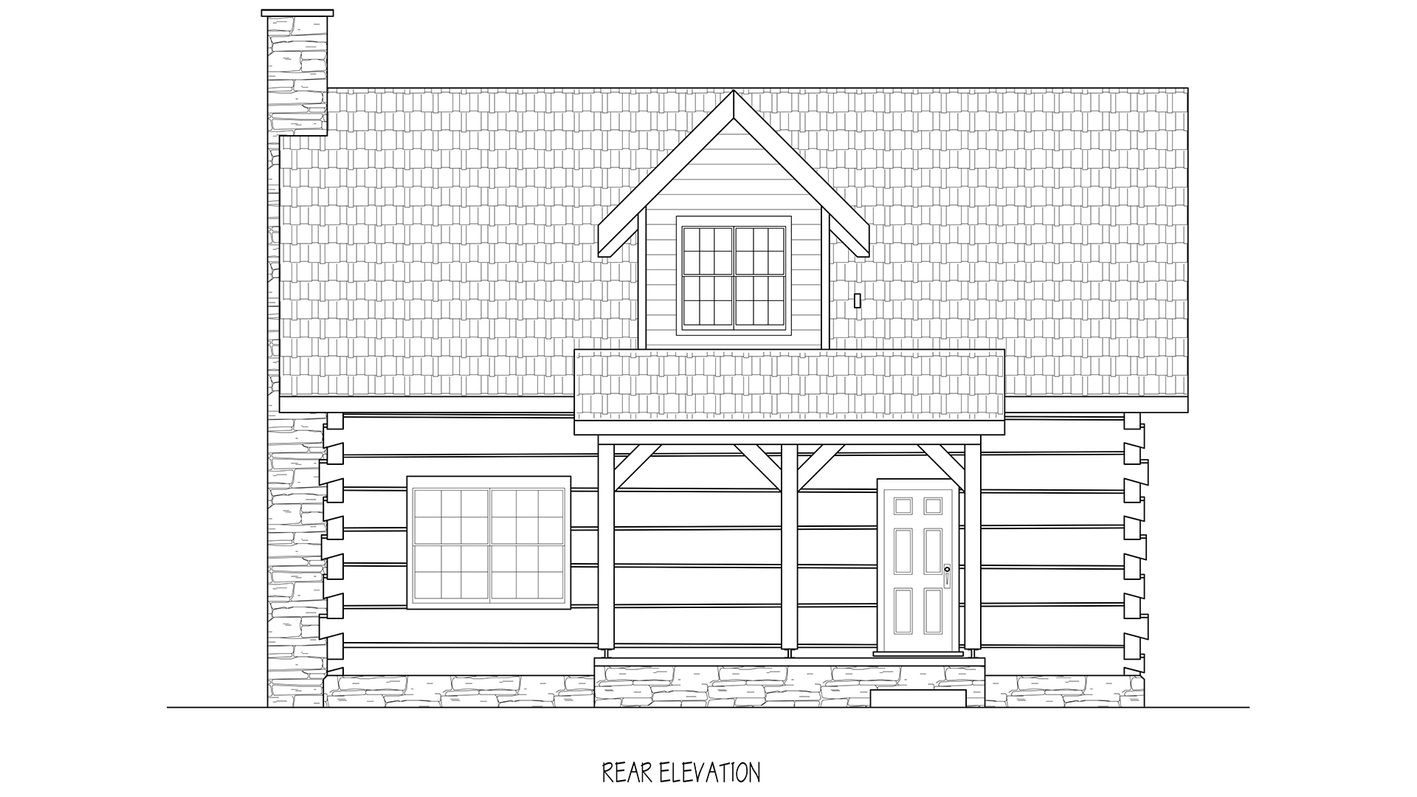
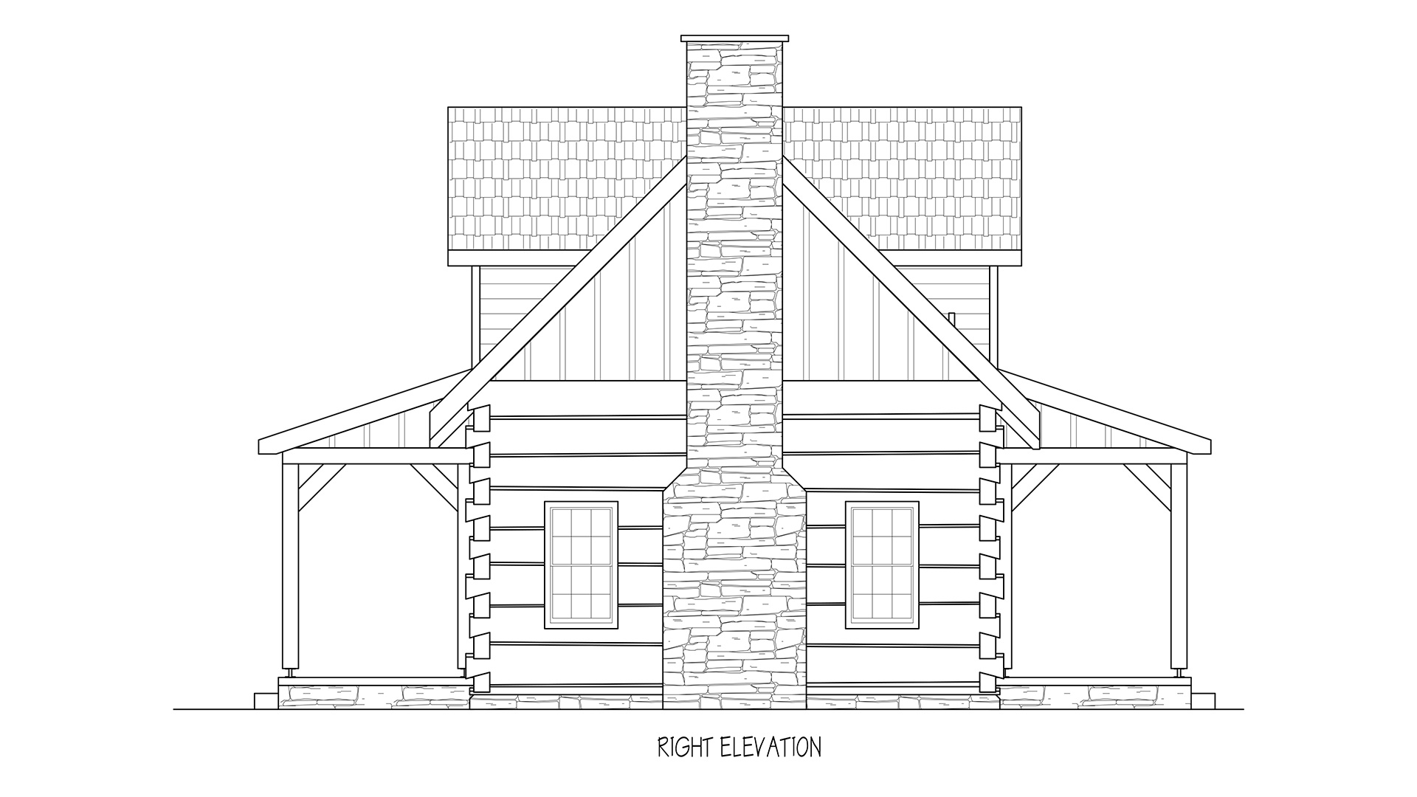
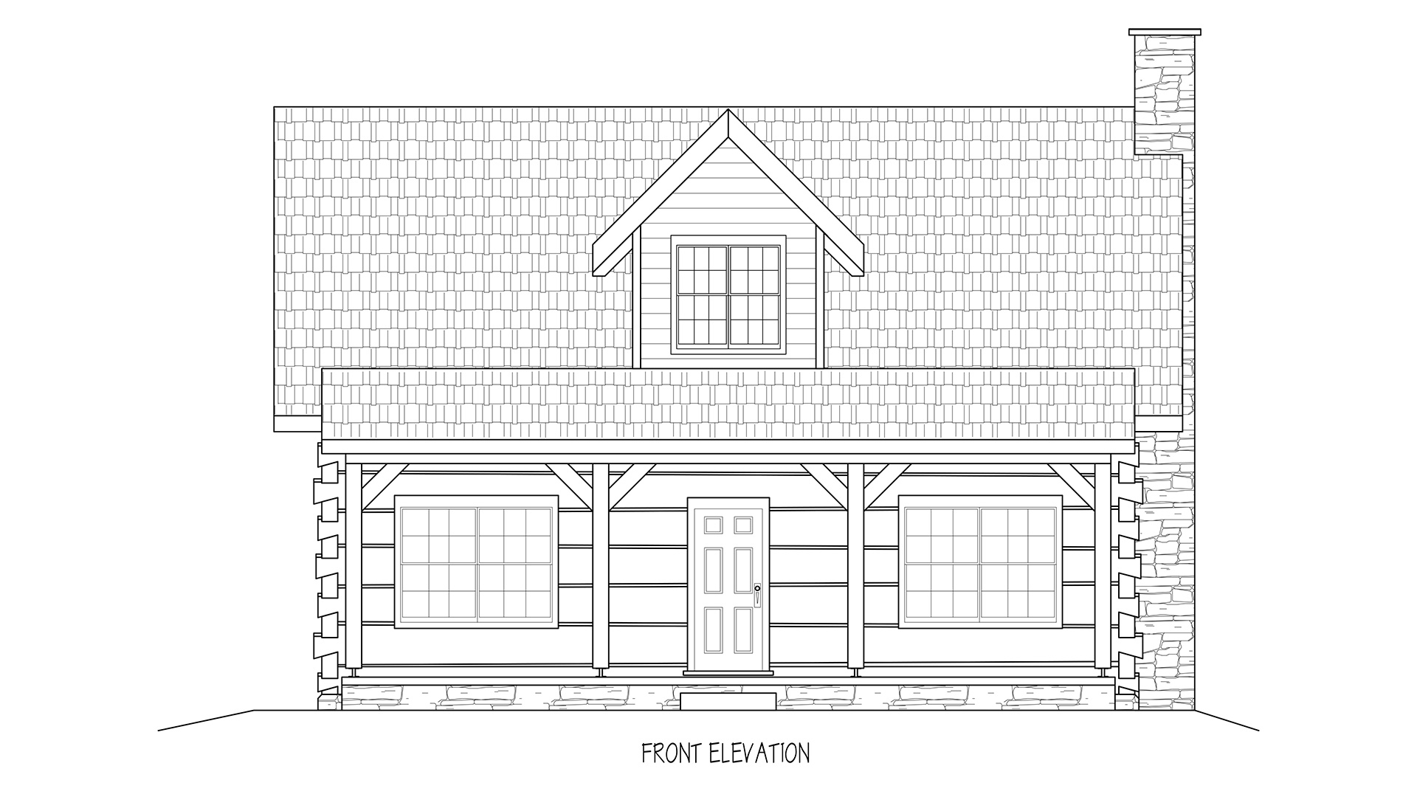
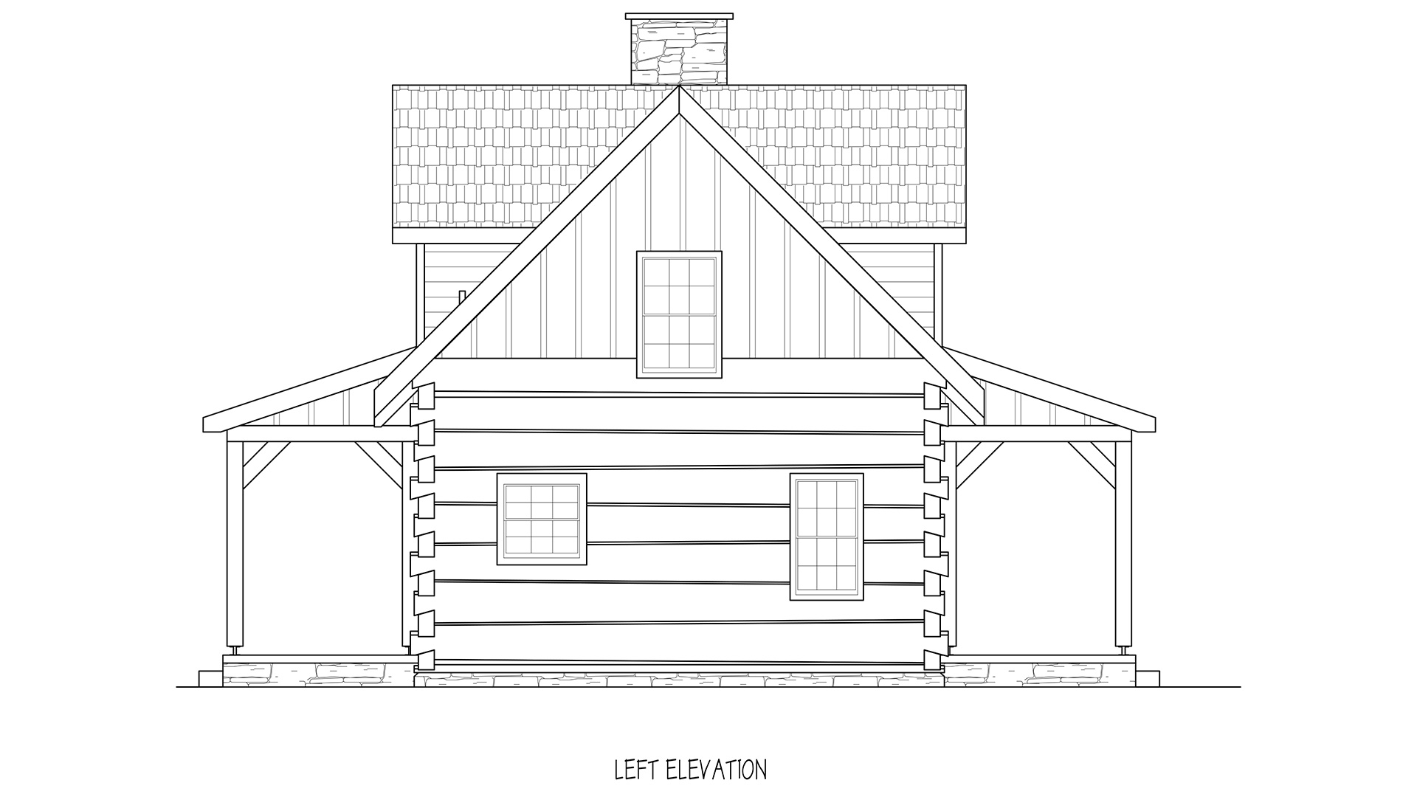
On-site Construction Services WorldwideSkip To Turnkey ServicesSkip To Turnkey ServicesSkip To Posted By Wwoody
Hearthstone provides skilled crews to install all of their Home Packages. We erect the Log or Timber Frame skeleton on your existing, custom-installed foundation and sub floor. We will provide Assembly Services anywhere we sell a home or commercial structure. The investment is modest compared to the value of our trained, professional staff and assembly crew.
- Hearthstone designs, engineers, delivers, and builds extraordinary, custom log and timber frame homes and components.
- With over 150 years of combined experience, Hearthstone’s staff does all design work for their timber products, as well as supplying stamped and engineered plans for the homeowner and/or their architect.
- Design services include a complete set of blueprints which include cross sections, floor plans, foundation plans, elevations, and additional details for most permit and construction requirements.
- CAD solid modeling software offers the latest in 3D modeling so complex designs can be viewed in three dimensions prior to manufacturing.
Turnkey ServicesSkip To Posted By WwoodySkip To Posted By WwoodySkip To Call Us At 800-247-4442 Mon – Fri 9 A.M. – 5 P.M. Eastern | FAQs | [email protected]
- Complete turnkey construction from “site prep” to “move in” is available in East Tennessee, Western North Carolina, and select other locations. Call for details on estimates, proposals, and crew availability.
- Since 1971,
Http://Www.Hearthstonehomes.Com/” data-type=”external” href=”Http://Www.Hearthstonehomes.Com/” target=”_blank”>Hearthstone, Inc. of Dandridge, TN has successfully managed the Log, Timber Frame and SIPS installation for over 5000 customers nationwide. Trained and experienced crews would travel the country with heavy equipment and set the packages to a dried-in shell stage.
- In 2005, Mountain Timber Structures, LLC was formed to expand Hearthstone’s role to include complete turnkey construction. Licensed as general contractors in Tennessee and North Carolina, we’ve managed and built some of the finest custom homes regionally. Our design and engineering team can create a home to fit your site, you can provide your own plans, or you can select from the hundreds of standard plans in the Hearthstone portfolio.
Your next step is to call
800-247-2442 to schedule a complimentary design consultation.


