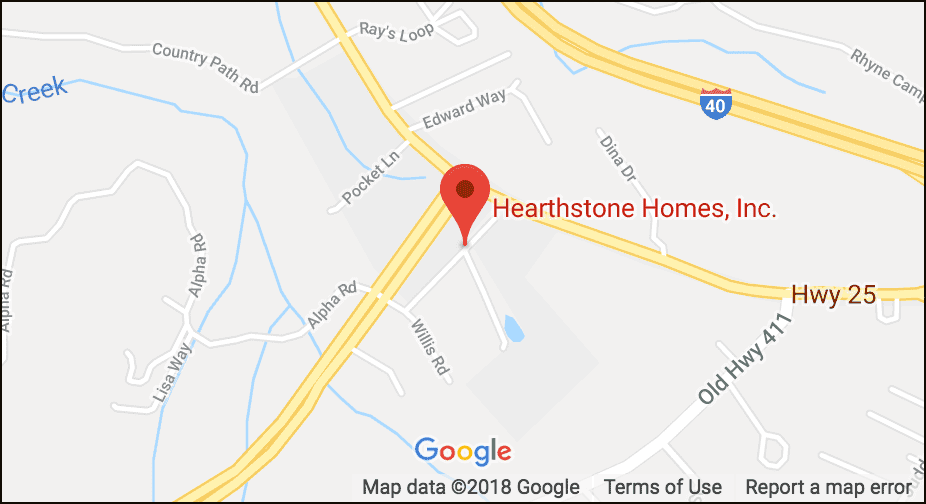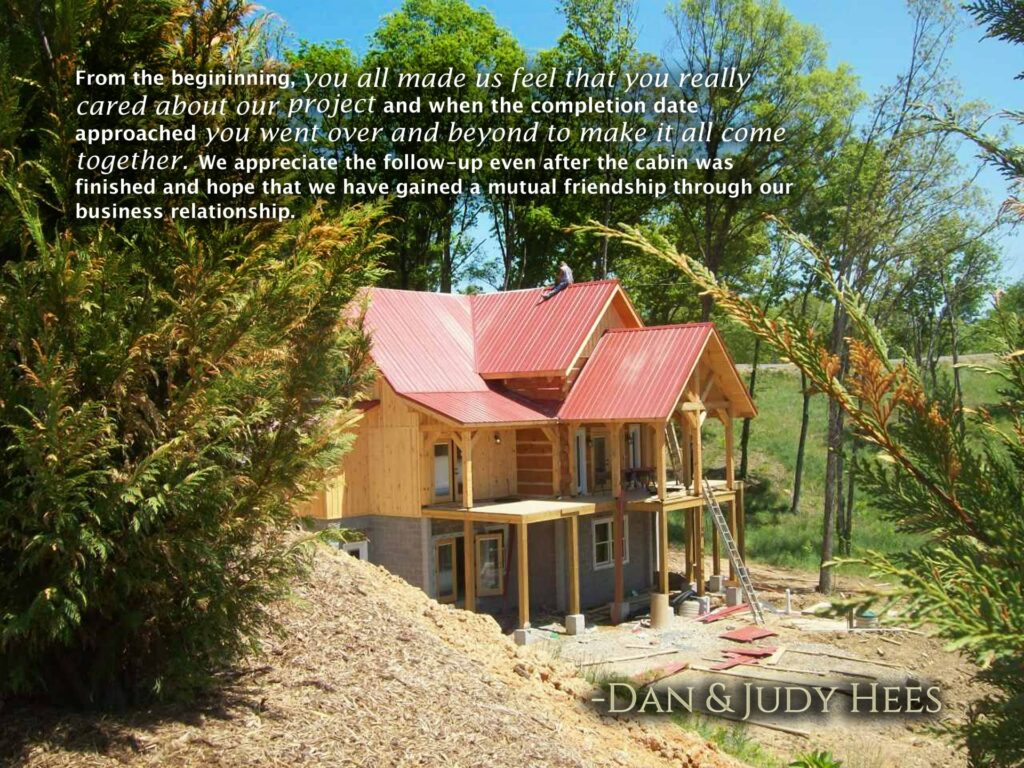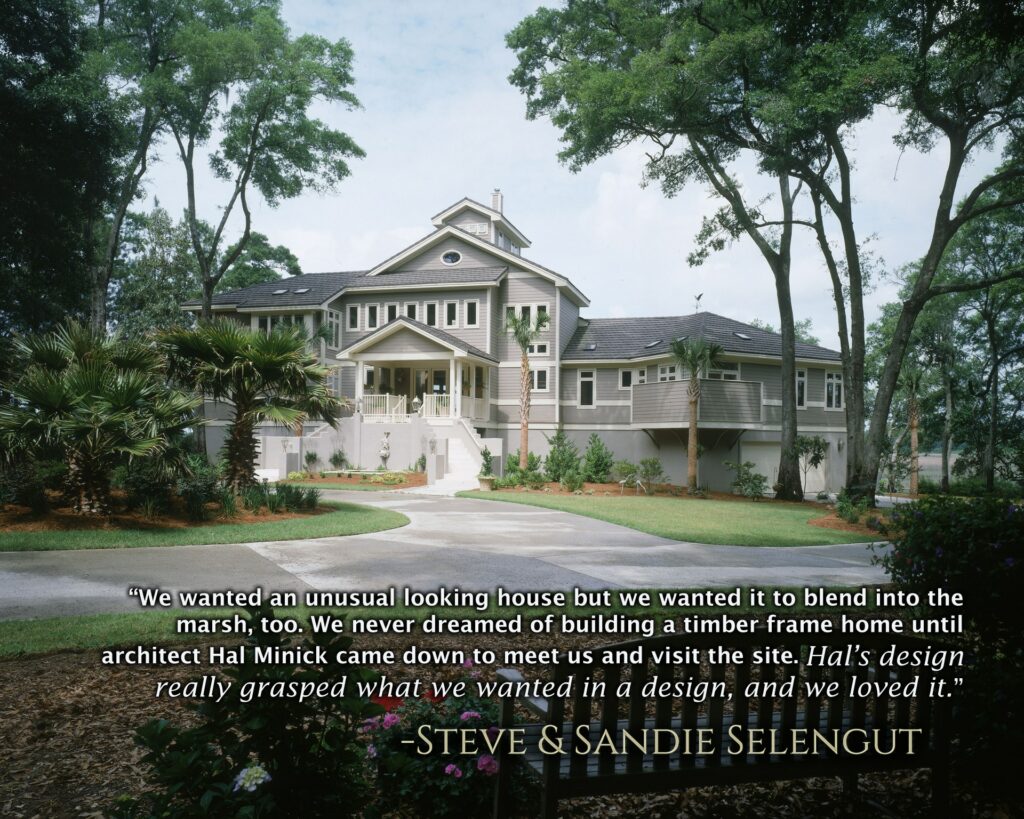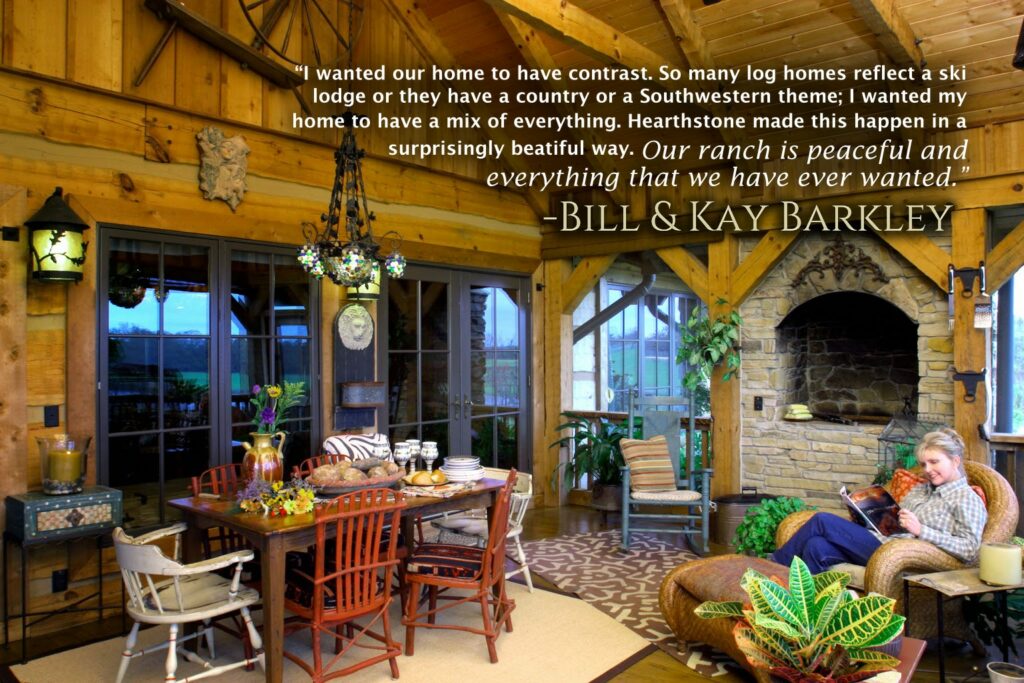The Curry Guest Log Cabin is situated on a flat promontory at an approximate elevation of 3,000 feet offering a 270 degree panoramic view of three states-GA, NC and TN. Bill Curry and his wife lived here while their main log home was being built. Now their guests get to enjoy the home. “Our friends come to visit and they want to build here. We say we are colonizing the mountain,” she says with a laugh, because several of their friend have already purchased property nearby.
Successful college football coaches demand perfection. When Bill Curry — former head coach at Georgia Tech, the University of Alabama, and the University of Kentucky — and his wife Carolyn began building their mountaintop log home in North Carolina, the demand came from Carolyn rather than the coach. She drew up the game plan (designing the home’s floorplan and the look) and called the plays (serving as her own general contractor).
When they were ready for a new log home, they knew exactly what they wanted. “We were looking for a log home company that used square logs and chinking for an authentic look,” Carolyn says.
After several months of research, a friend in Atlanta found the perfect home, according to Carolyn. “He called and said, ‘It has your name written all over it,’ because it looked like and old log home.”
That structure was built by Hearthstone in Dandridge, Tennessee. The Currys traveled throughout North Carolina and Kentucky to tour Hearthstone’s log homes. “Hearthstone has that authentic look,” Carolyn says. “Our logs have a lot of knots on them. They’re made to look aged.”
Chris Wood of Hearthstone was the architect for the custom design. “We just sat down and he started sketching,” Carolyn says. “He was wonderful — I still have a personal relationship with him.”
The home turned out so well that Hearthstone added the floorplan to thier portfolio as a standard design, part of the Bob Timberlake Collection. The company teamed with renowned artist and log home aficionado Bob Timberlake to develop these designs, which offer the look and feel of 200-year-old cabins.
The Curry’s house is noteworthy because it is a hybrid: The great room is a timber frame — a soaring system of interlocking posts and beams that supports the room’s weight, allowing it to be more open — that’s attached to the main log house. (Hearthstone handles both log and timber frame construction.)
While their large hybrid home was under construction, Bill and Carolyn lived in the property’s guesthouse, 50 yards from the main house. The structure had been built several years before, and at only 800 square feet, it is almost an exact copy of Bob Timberlake’s log guesthouse. It contains Bill’s office — one of his favorite spots.
“It is cozy and quiet,” he says. “It’s very productive for me.”
Inside the home, Carolyn’s pursuit for perfection is evident in the details. The Tennessee fieldstone hearth is dry stacked. “You don’t see the mortar, and the stones are put together like a jigsaw puzzle.
“It looks old-fashioned,” she says. “I looked forever for someone to do dry stack.” She discovered Bobby Ledford of Hiawassee, Georgia, when she saw the perfect stonework on a bank. “ just had to find out who did it,” she says. “It’s the historian in me.”
David Smith of Mara, Ohio, designed and built the cabinets in the kitchen and bathroom. The countertops are curly maple, a beautiful hardwood. The cabinets are antique white and distressed to look old and quaint.
“I wanted them to look like they came out of your grandmother’s house,” she says.
The front door is mounted on a timber frame enclosure with fixed glass. “It’s a nice effect for letting a lot of light in,” John says.








