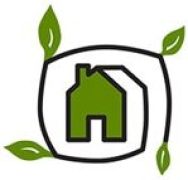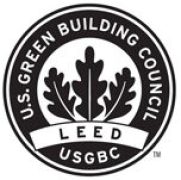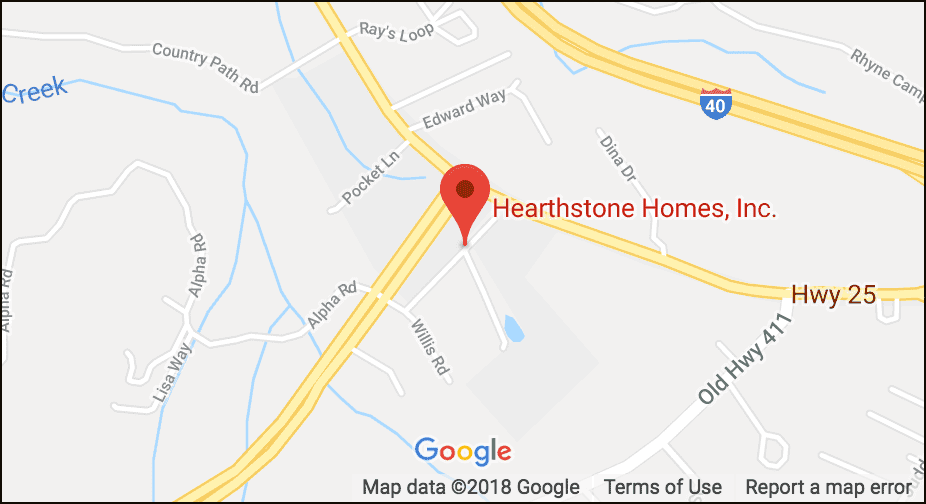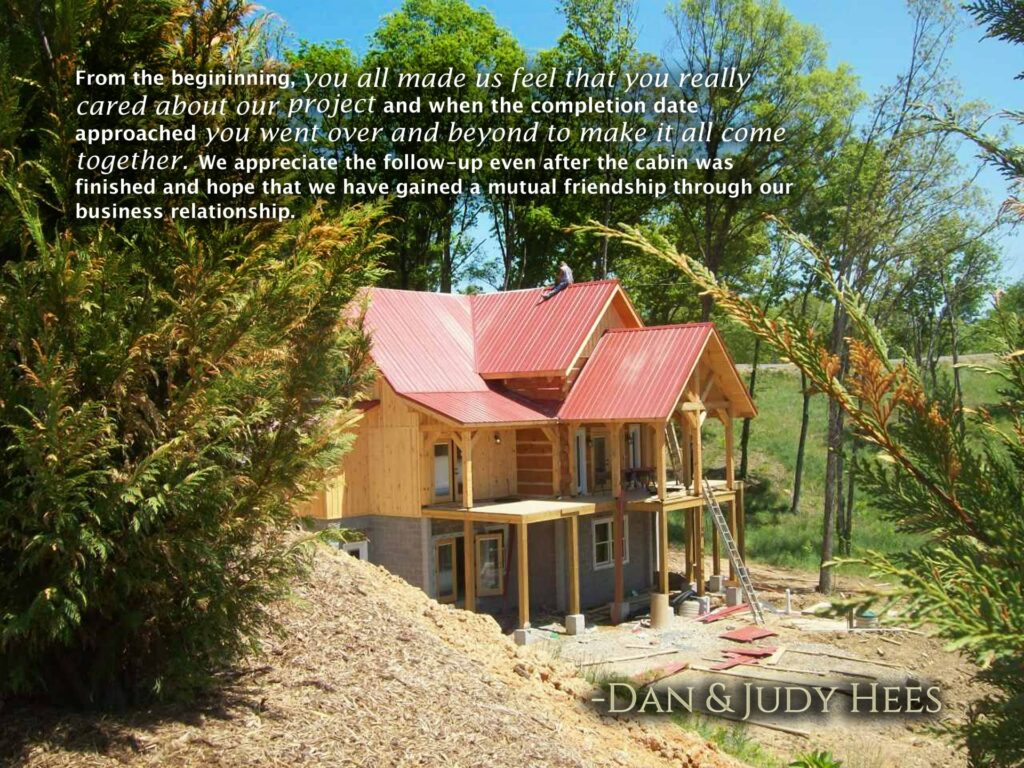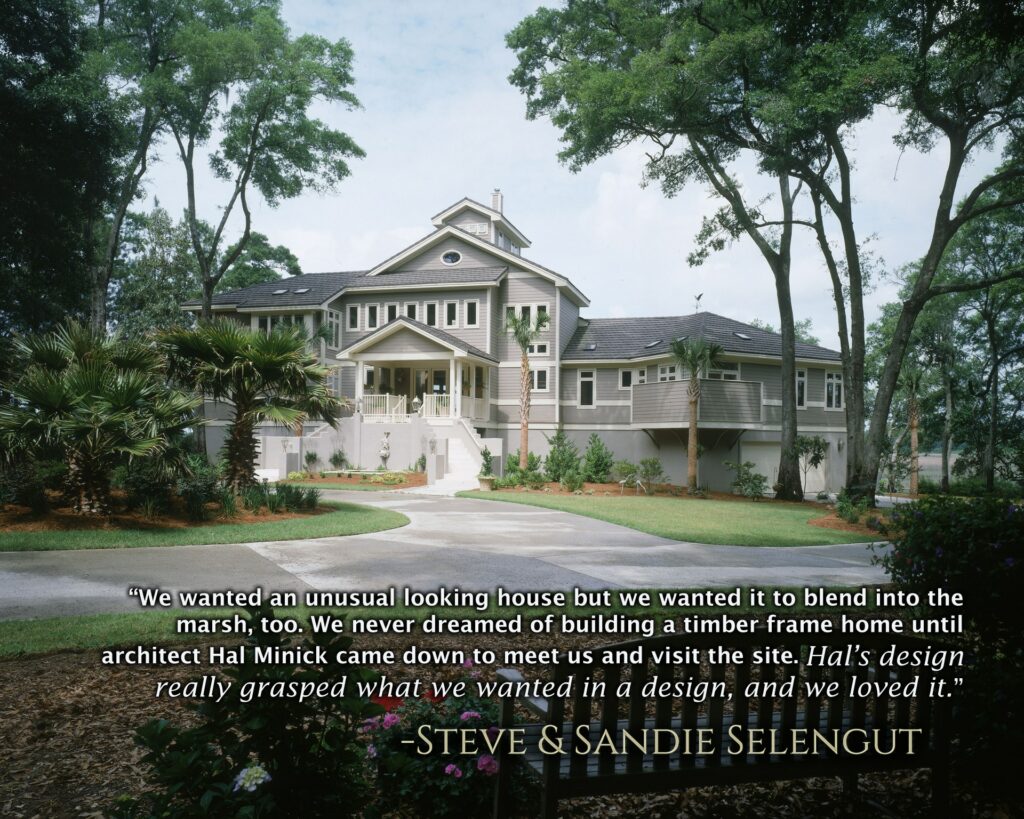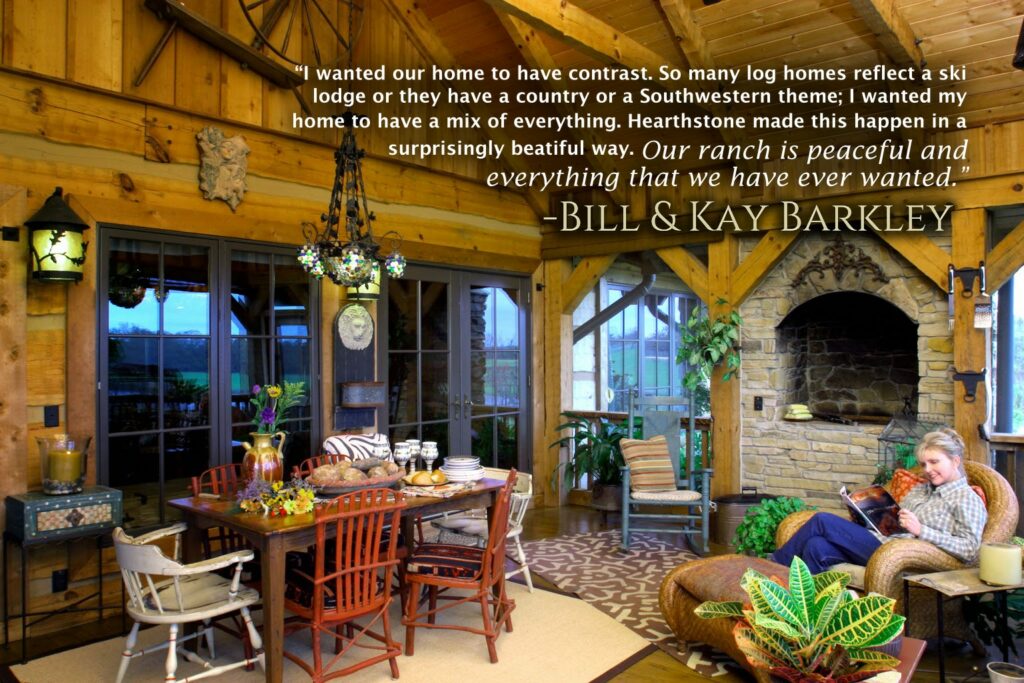This Timber Frame Solar Powerhouse Has A Sleek And Unique Design
This 3,500 sq. ft. home is unlike no other because not only is it unique to the eye, but it also unique in that it takes advantage of the best energy source there is. That source is the sun. With plenty of windows and open space in this Timber Frame, the southern sun exposure that the area provides naturally beams throughout the entire home.
This Timber Frame is in the beautiful location of Rociada, New Mexico with an 8,000 ft. altitude near the Carson National Forest with an exquisite northeast view surrounding the property.
With four bedrooms, four baths, and a home theater it is great for hosting special occasions with family and friends. Additionally, the design is completely handicapped accessible including an elevator. A copper accent theme is carried out through the interior of the homing adding a special touch and attention to detail. This Timber Frame home has it all.
The plans give a better insight into the precision of this Timber Frame. As a civil engineer himself, the client credits Hearthstone for the easy process and precision in every aspect of the finished product of the home.
This New Mexico Timber Frame with a view had the privilege of being featured in the May 2009 issue of Timber Home Living Magazine. Take a look at the spread below.
For more details on how you can get a custom Timber Frame call 800-247-4442 to speak with one of our Project Managers.Skip to Posted by Hannah FordSkip to Posted by Hannah FordSkip to Call Us At 800-247-4442 Mon – Fri 9 A.M. – 5 P.M. Eastern | FAQs | [email protected]
Article Creds: Margaret Loftus


