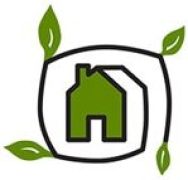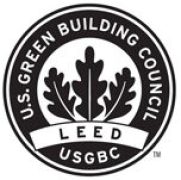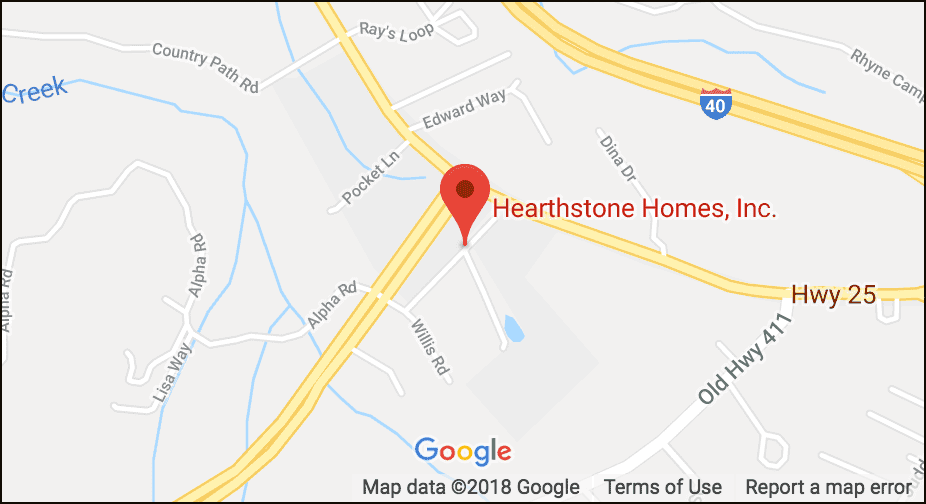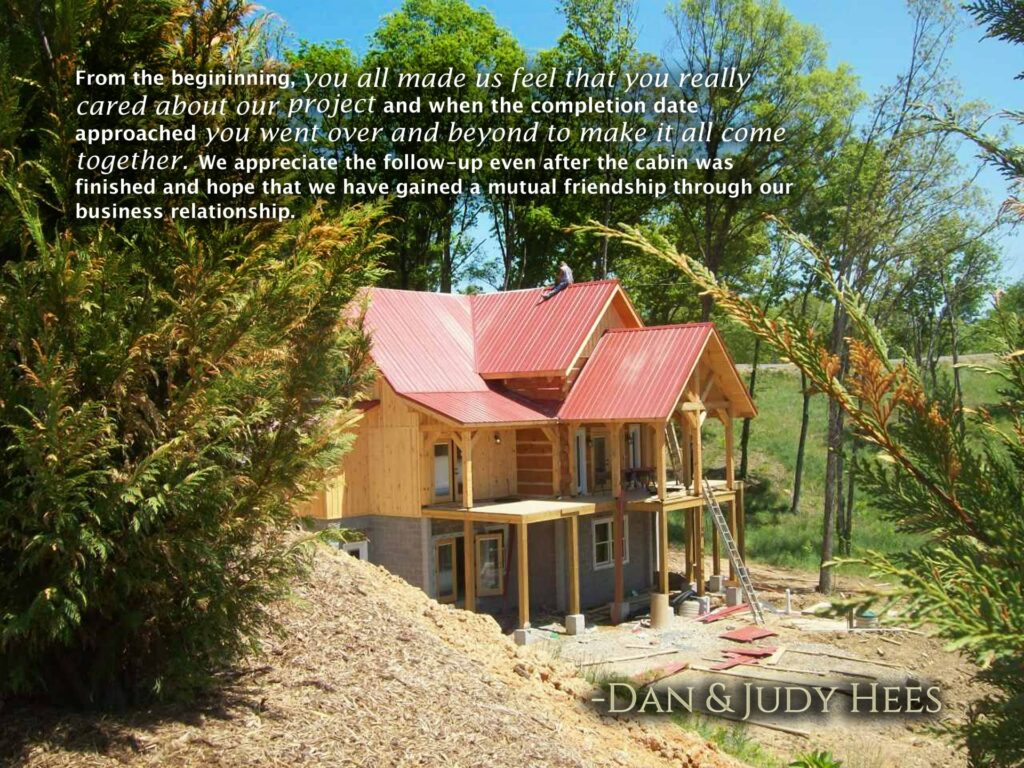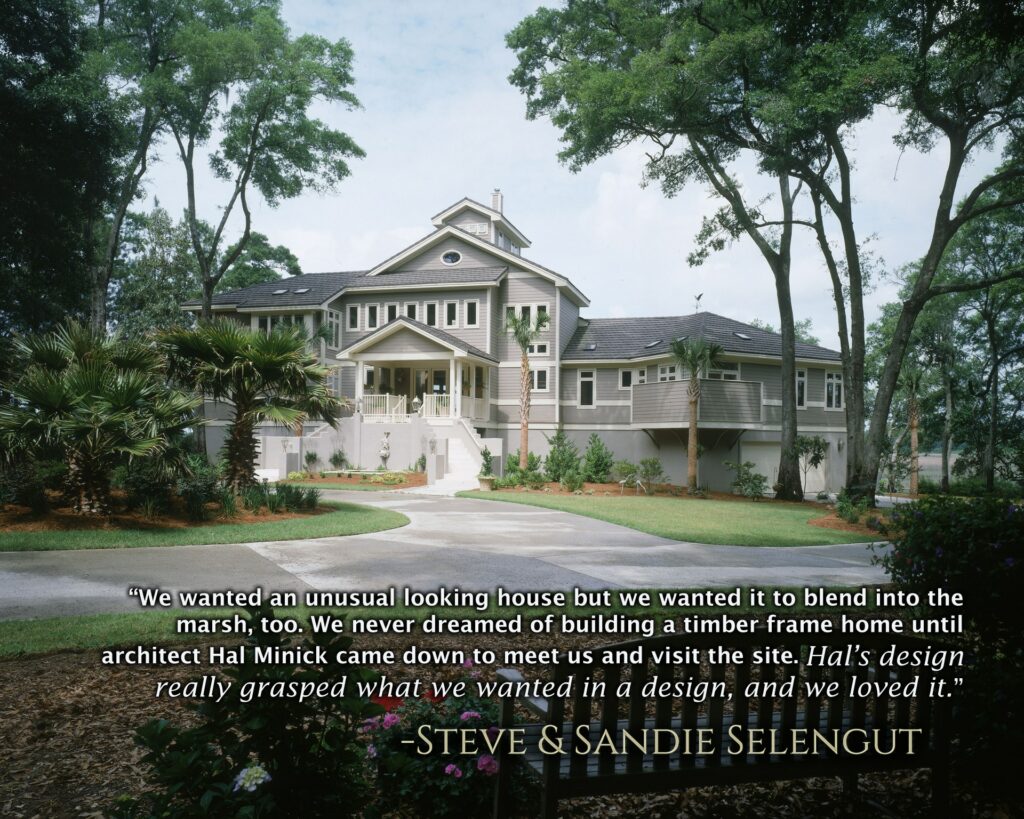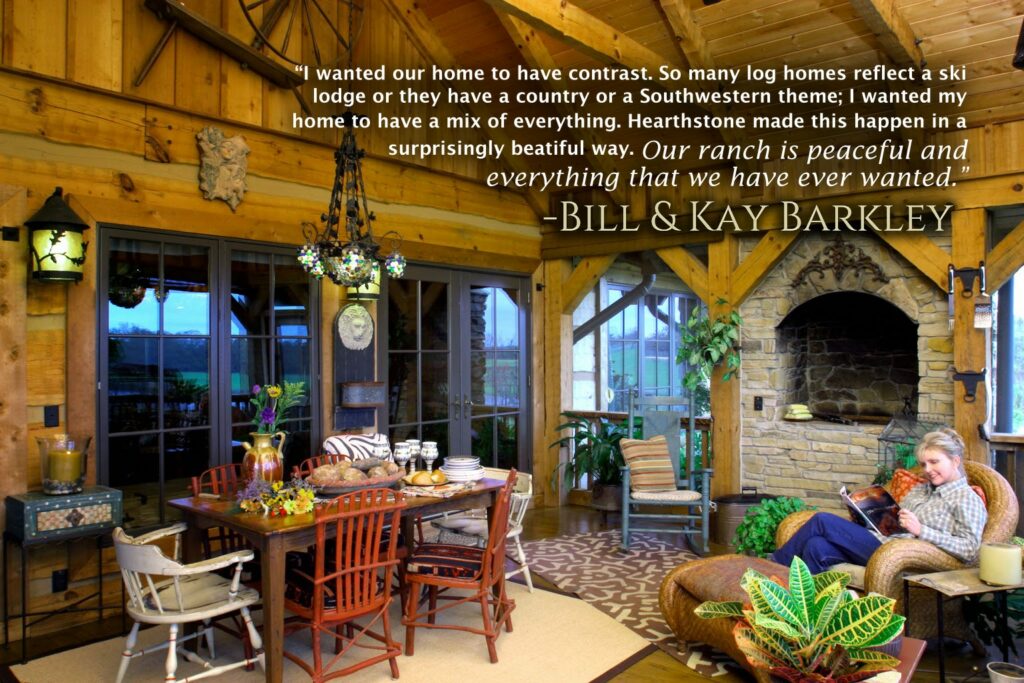This Jan Donelson designed log and timber-frame hybrid home is where the captivating beauty of log walls is crowned in a central great room, framed by exquisite soaring beams. On the second floor of this two-story home, a platform view is front and center making it irresistible for occupants to draw to this hilltop home. The interior of the Pottenger home’s construction capitalizes on nature’s best. From the wood logs and framing to the stone floors, chimneys, and support columns, the authenticity is abundant. Perhaps the most important aspect of the home ties back to the homeowners custom design of their home that incorporates an abundance of light splashed throughout the central part of the home via huge picture windows and filtered into cozy wings by an open floor plan. The Pottenger home is sure to brighten your day.


