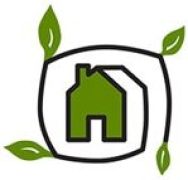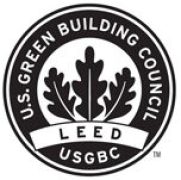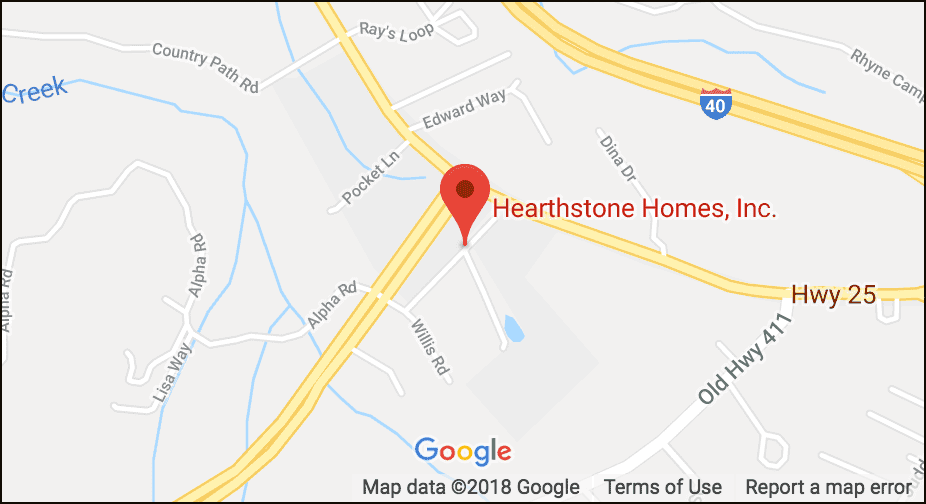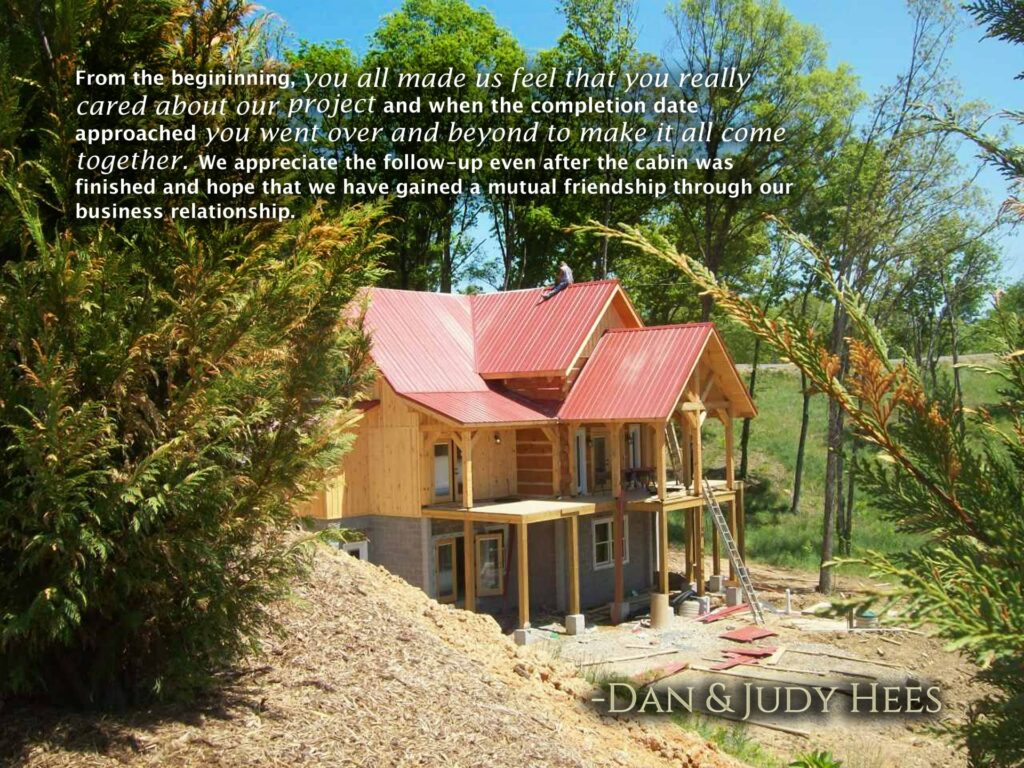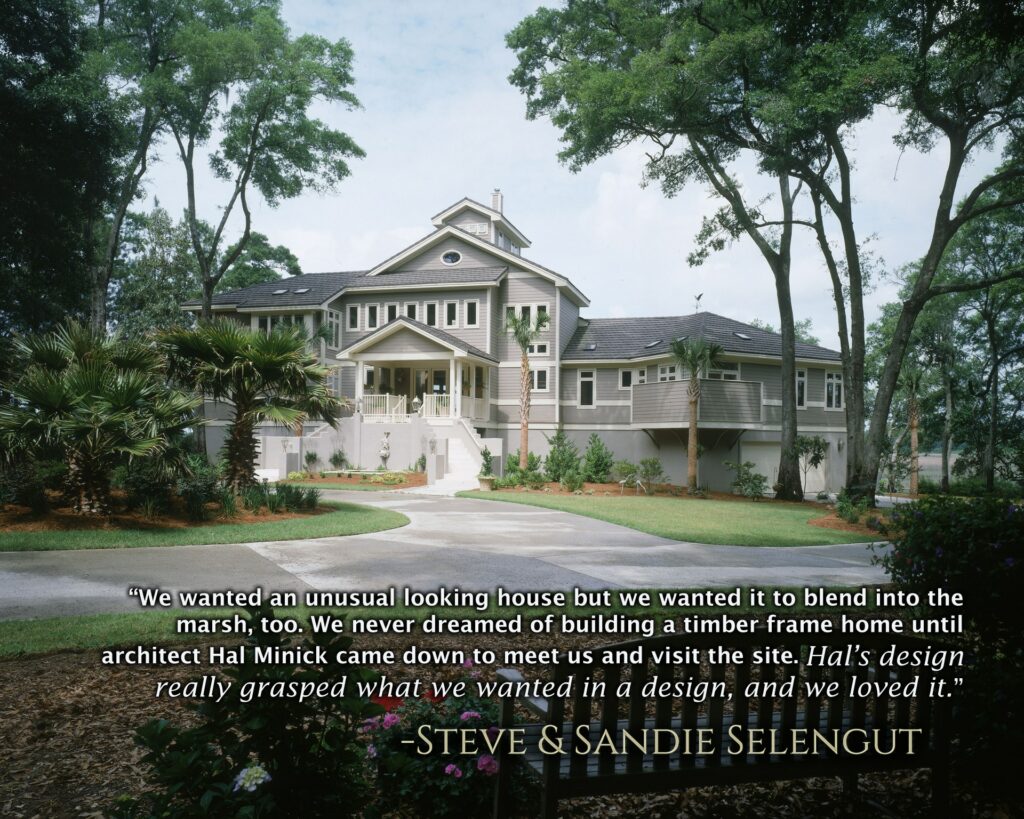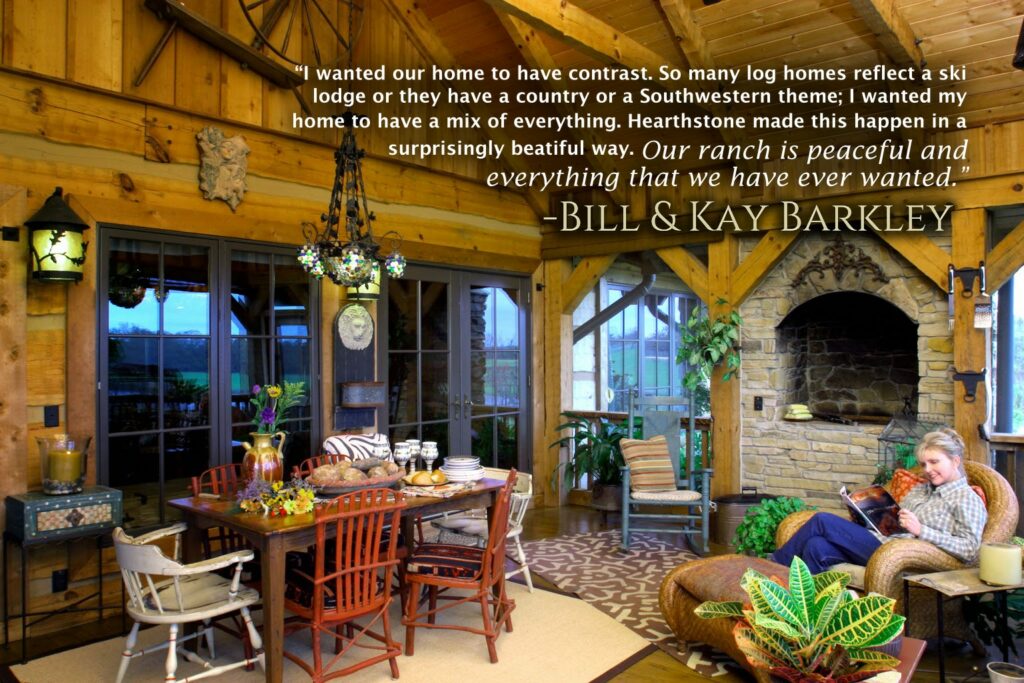This cabin was a special project for a father and two sons. The project guided one son into an architectural career. This home was on the cover and included as an editorial feature in the Log Home Design magazine September 2007, a national magazine highlighting log cabin success stories across the country. This is one of our most popular cabins ever.
The Yoder cabin is featured as the cover story in the current issue (September 2007) of Log Home Design, a national magazine highlighting log cabin success stories across the country.
[See also – Upcoming Services]
Dan, a recent graduate from Kent State University’s architecture program, endeavored to bring his parents’ longtime dream of having a log cabin to fruition. Before even beginning college, Dan drew up the plans for a structure and saw those plans through to completion.
“It was important I built it when I did so I have that mile marker,” said Dan.
Although college revealed new methods and ideas to him, Dan still wouldn’t change a single aspect of the cabin. The cabin, a two-story structure, features a loft and a deck overlooking the man-made lake on the family’s property south of Ashland. The main floor is completely open, with one large room hosting the kitchen space, a dining area, and a living room. It was important for all four corners of the room to be visible, according to Dan, to remain true to the structural roots of cabins.
Dan worked on the cabin full-time summer 2002, spending close to 60 hours a week at the location. Stephen Yoder, Dan’s father and an orthopedic surgeon in Ashland, would stop by nights after work to help out and on weekends.
“The amount of time was incredible but it was time well spent. It was time with my boy,” said Stephen.
With the cabin located only minutes from their home in town, the Yoders were able to finish the cabin and actually find time to enjoy doing so, a difficult feat in Stephen’s mind given the demanding schedules of the family members. Stephen is one of two orthopedic surgeons in Ashland and is on-call alternate weekends.
“If we’d have had the cabin even an hour away, we wouldn’t have been able to build it ourselves,” said Stephen.
Stephen first mulled over the idea of a cabin more than 30 years ago after driving by a cabin constructed by Hearthstone Inc., the company the Yoders eventually chose to assist them in the completion of their cabin.
The family purchased the 31-acre plot in 1987 with the intent of building a house or a cabin on it someday. Yet, the idea fell to the wayside as time passed. Not until Dan expressed an interest in high school did it seem as though the family’s hopes for the land would be realized.
Dan’s affinity toward a future in architecture first bloomed in elementary school when the Yoders built their primary residence.
Steigerwalt Builders Inc., the contractors of the home, allowed Dan to watch and learn, eventually hiring him to work on projects as he progressed through school. Now, years later, Dan plans to attend Yale University in the fall for architecture.
“I think he’s a genius for design,” said Stephen.
The entire family worked together on the project, from building the structure to decorating the indoors to planting trees around the pond. For the parts of the cabin the family couldn’t finish on their own, they contracted local businesses. The ground floor of the cabin features sandstone from the Briar Hill Stone Company out of Glenmont and Scott and LaRue Roofing provided the copper roof.
The copper roof will change color as a patina develops, much like the logs chosen for the foundation of the cabin, which is continuously bleached by the sun.
“The whole cabin is alive and moving and I wanted the roof to reflect that,” said Dan.
Since the cabin’s completion, the Yoders have hosted numerous family gatherings on the property, had Easter services of Ashland’s First Presbyterian Church indoors and even had a wedding for family friends in the gazebo.
“A cabin, in my mind, is a place to come out and discover,” said Dan.
By GINGER CHRIST


