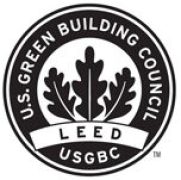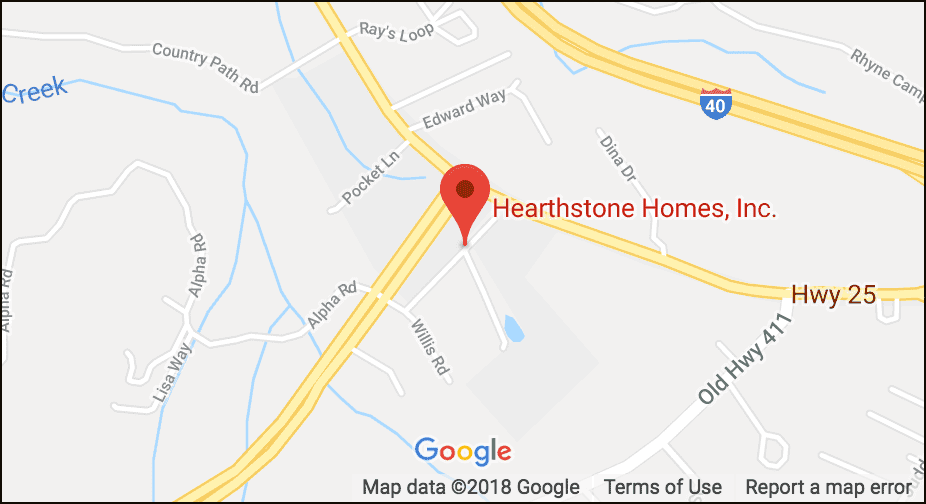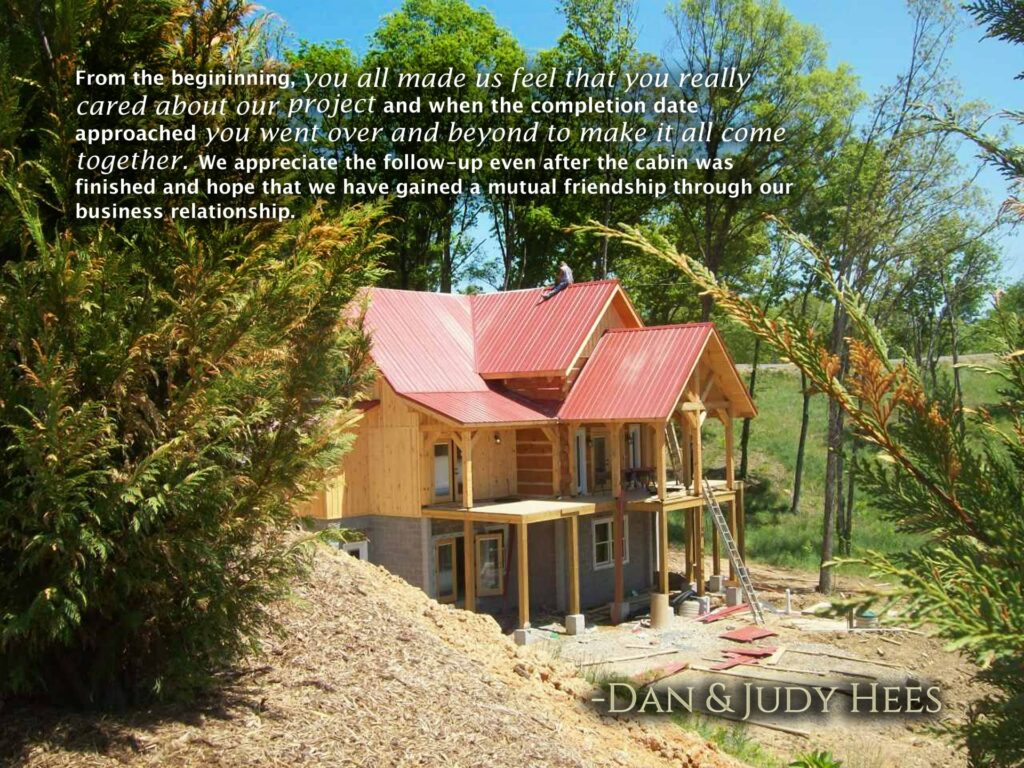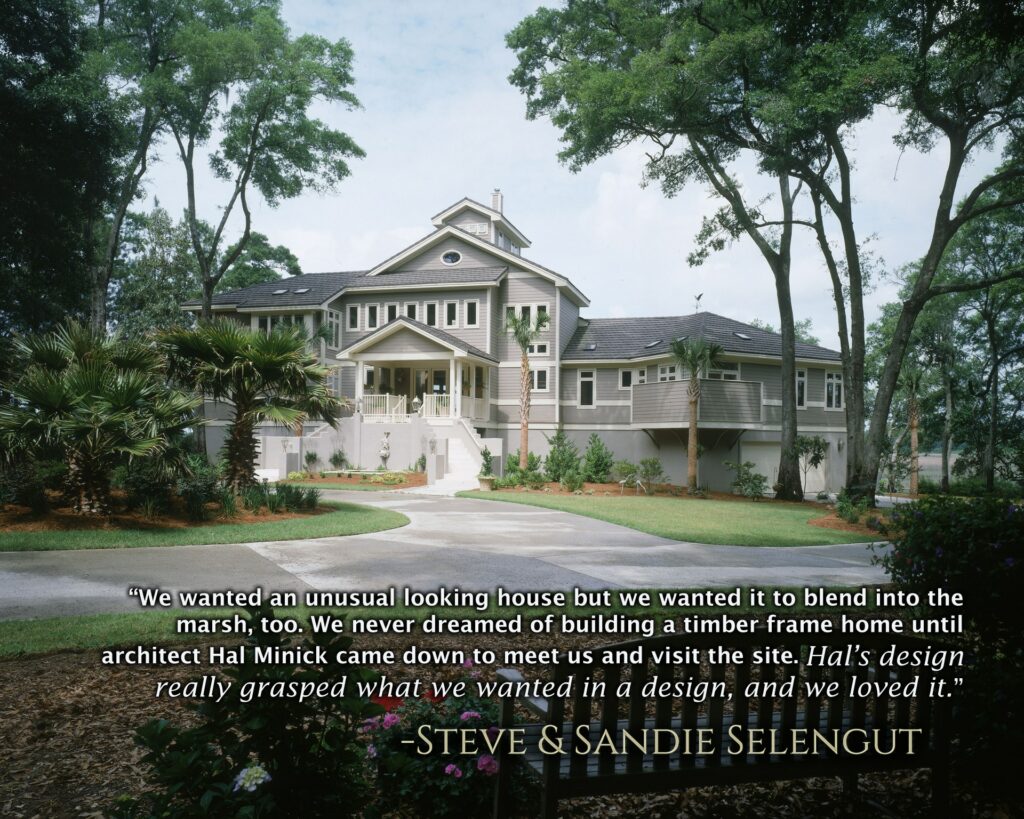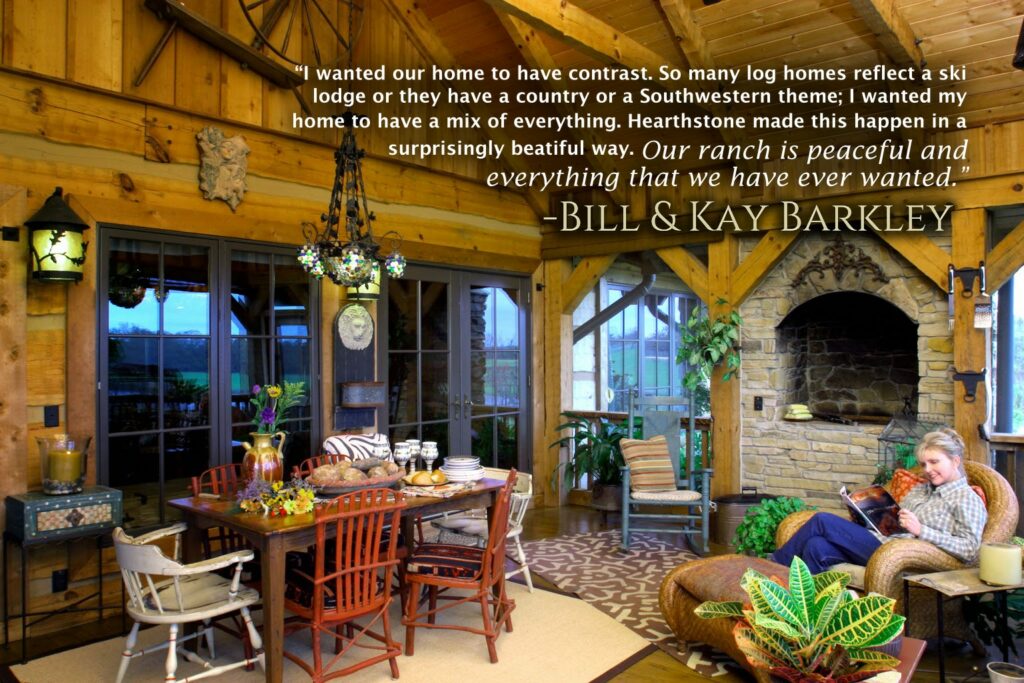
Contents
Introduction
Traditional Craftsmanship – Timberframe
Creating a Tight Thermal Envelope – Energy Efficient Timberframe with SIPs
Locally Harvested Materials – Wood
Sitework – Harvesting Usable Timbers
Passive Solar Design
Non-Mechanical Furnaces
Thermal Mass – Sandbank
Alternative Energy Systems – Geothermal
Tight Thermal Envelope – HRV, On-Demand Hot Water, Humidification
Renewable Energy Systems – Solar Electric
Thermal Mass – Dyed Concrete Flooring with Radiant
Tight Thermal Envelope – Window Design
Smart Design – Natural Light, Heating & Cooling Towers, Sloped Sites
Site Evaluation – Wind Patterns, Average Seasonal Temperatures, Solar Angles
Smart Design – Indoor/Outdoor Spaces, Natural ventilation
Materials – No VOCs, Reduction of Chemicals and Adhesives
Vernacular Building Materials – Indigenous Stone
Traditional Craftsmanship – Stone Masonry
Thermal Mass – High-efficiency wood burning fireplace
Gardens, Orchards, Cisterns, Integration of Home & Land
The Residence at Shallow Creek is an exercise in teaching young dogs old tricks. The fundamentals behind the design of the house are concepts that have been around since humans lived in caves. Partner these rudimentary guidelines with identifying the most economic and efficient modern technologies, understanding your clients, and putting the right building team together, and the house seems to design itself.
ASSEMBLING THE TEAM TO ACHIEVE THE DREAM
In this case, the right team begins with the clients, a husband and wife dedicated to building a comfortable, safe, environmentally-friendly and energy-efficient home for their retirement years. The designer is a stone mason educated as a traditional architect at the University of Notre Dame with over 15 years of experience in the field of sustainable construction. Another key member is the Vice President of sales and marketing at a nationally recognized and tremendously decorated timberframe company eager to break into a new market. Add specialists in the realm of alternative energies and the most efficient technologies and fill out the list with talented local craftsman and reputable national companies and building the Residence at Shallow Creek becomes a rewarding experience in which each team member will take pride in for years to come.
DESIGNING A STRUCTURE IN HARMONY WITH ITS SITE
Hearthstone, especially Chris Wood and his outstanding support staff has been an invaluable resource for the design and expectations of this home. In their company’s manifesto, Hearthstone promises a “truly extraordinary home and living environment”. With the involvement of the Dandridge, Tennessee company through the earliest concepts of the project and into the construction phase, there is no doubt that “extraordinary” is a most appropriate adjective. Sharing the clients’ and designer’s passions for building energy efficient homes that last for generations, Hearthstone’s engineers helped translate the unique design of the Residence at Shallow Creek into a calculated, admirable, one of a kind timberframe home. Hearthstone’s signature dramatic interior spaces and traditional crafted joinery wrapped in energy efficient structurally insulated panels (SIPs) by Murus have helped create the foundation on which the clients can truly build their dreams.
The skeleton of the house is an Eastern White Pine timberframe structure meticulously formulated to work in harmony with all of the energy systems, program expectations, design considerations, and individual craftsmen. With all pieces of the timberframe and SIPS shaped at Hearthstone’s and Murus’s fabrication plants there is minimal waste onsite and no unnecessary transportation of unused or discarded materials. Sustainably harvested and FSC (Forest Stewardship Council) certified, the Hearthstone timbers are accented beautifully by locally harvested species milled by Tom Devlin at Northern Hardwoods, located less than 5 miles from Shallow Creek. The local hardwoods used for built-ins, kitchen cabinets, stair treads, flooring, and interior trim all are from trees removed for other construction projects and site clearings during the early construction period of Shallow Creek.
All of the outbuildings, including the carriage house and future potting shed are designed to make use of the pin straight pines that were cleared for the home and garden areas. These pines were taken down by Don Jefts of Native Landscaping (who will also be instrumental in the installment of the orchard and tree farm) and transported 6 miles to Mike Mead of Mead’s Lumber, where they were sawn and kiln-dried, then returned to the site to await shaping and installation.
INTELLIGENTLY COMPLIMENTING MOTHER NATURE’S TIMELESS LAWS
At 5,000 square feet divided among three floors, the house is about twice the size of most residences demonstrated to be energy efficient. The home’s air volume makes it difficult to create an economical solution using mechanical systems and alternative energy sources. To resolve this, the Shallow Creek design incorporates a mix of passive and active technologies. Starting with a passive solar model, the house is oriented 11 degrees west of south to maximize solar exposure.
Properly sized roof overhangs act as sun shields to reduce overheating in the warmer months. The greenhouse and solarium are sited on the south side of the home to perform multiple tasks. In addition to offering a dedicated space for starter plants for the gardens, the rooms buffer the large density of glazing in the living room and kitchen from direct contact with the exterior, offering an extra layer of insulation. But most importantly, they function as the non-mechanical furnaces for the house. Using windows with a high solar gain coefficient, the small spaces heat quickly using the lower angle of the sun during the colder months. Depending on the seasonal conditions, the interior glass wall, which includes doors and windows in both rooms, can be opened to allow the warm air to enter the living spaces directly. Alternately, small thermostatically operated blower fans can force the hot air into the lower level sandbank, “charging” the thermal mass. Based on studies of passive solar homes that have been monitored by Cornell University since the late 1970s, Bob Ramlow’s solar thermal heat storage designs and Robert Wayne Persons’ 1978 thesis on Heat Sinks and Thermal Mass Storage Performance, the sand bank and ductwork have been designed for a steady release of heat into the house, helping to regulate temperature swings through seasons. Sand excavated from the site for the foundation is screened and then tamped to 95% compaction around the fabric-lined perforated circulation ducts. Encased in concrete walls and lined with 4” EPS insulation, the recycled stored warmth from the sand bank is an underutilized, simple, and inexpensive way to reduce the demand for large mechanical systems.
The central mechanical constituent in the house is a complete vertical ground loop geothermal heating and cooling system that distributes conditioned air using both air distribution and radiant floor heating. John Ciavocco and Geoff Hoffer of Aztech Geothermal conducted an ACCA Manual J heat load calculation on the home using Elite RHVAC software for the Shallow Creek design. This room by room heat load estimate guided the selection of the appropriate heat pumps, airflow and duct sizing for each room. The size and design of the ground heat exchanger was determined using Gala GLDTM 2009 software to meet the requirements of the home’s heat load, site geological conditions and specific heat pump. Purposefully undersized for a typical home of this size to reduce the draw of electricity and minimize the mechanical infrastructure, the geothermal system takes into consideration other passive and active heating elements such as the passive solar design, the greenhouse and solarium furnaces, the sandbank and the wood-burning fireplace.
Aztech also designed the HRV, domestic hot water, and humidification systems for the house. A Fantech Heat Recovery Ventilator will be installed in each of the sections of ductwork served by an air handler to provide adequate fresh air to the home. The Fantech HRV provides efficient air exchanges and filtering of outside air. These types of systems are highly recommended when a house is very well sealed and insulated. A Navien tankless domestic hot water heater will provide hot water for the home and provide a supplemental and back-up heating source. When backup heat is needed a 30K BTU hot water coil will provide supplemental heat on very cold winter days, when a fast response is required, or as a back-up heat source to complement the heat pump or when a generator is running in the event of power loss. A separate pump controlled by the Arzel panel will be installed to activate the hot water coil when supplemental (third stage) or back-up heat is needed. The heat pump will be adjusted to lockout the compressor when back-up heat is desired to reduce electric loads on the back-up generator. The Navien will also supply endless domestic hot water needs of the home. The Aprilaire whole-house humidifier properly humidifies tightly-constructed homes automatically via a humidistat with outdoor temperature sensor. It provides winter humidification reducing annoying static electricity, dried cracked furniture, dried cracked wood flooring & wood trim, wilting house plants, nose bleeds, dry eyes and dry skin.
As geothermal energy alone is not truly a renewable alternative energy because of its draw of primarily fossil fuel consuming electricity necessary to power the mechanical units, we designed a 10 kW photovoltaic system to offset the geothermal’s electrical demands. In a typical “off-the-grid” home a battery back-up stores the electricity for future use. In this home, the power grid will serve as the “bank”, allowing the unused electricity generated to spin the meter backwards, an opportunity that will continue to prove its worth as future legislation and incentives are passed. In the case of a power outage or grid failure, a natural gas generator permits continued usage of the heat pumps and other “essential” machines. The tower (the highest point on the home) was designed with an appropriate size and roof pitch to affix and orient the photovoltaic panels at the optimal angle to the sun for the site’s latitude.
The “capturing” of heat is very important in a passive solar house, in which certain absorptive and reflective properties can help or reduce the effectiveness of the design. In the family room, where the beautiful timberframe scissor trusses rise to over 20 feet at the ridge, and in the master bedroom with its exposed ridge and rafter cathedral ceiling, the floors are made of dark-stained concrete with radiant tubing. This slab provides the structure, finish floor and heat sink, optimizing the effects of the large south facing windows and doors and demonstrating the efficiency of the geothermal design.
Marvin Windows, known as an industry leader in performance, design, and efficiency are supplied by Harbrook Fine Windows, Doors and Hardware, located in Albany, NY. With the assistance of the owner Tom Brooks and their representative Rob Feero, a veritable trade artist, Marvin’s Ultimate Casement and Awning windows were selected for their durable, attractive clad exterior finish and fir wood interior which complements the timberframe and interior doors. The window glass is specifically chosen for each location in the house. South (and some West) facing windows (with the exception of the interior double wall of the living room and kitchen) have a higher coefficient of solar gain, while the limited glazing of the North and East sides have more insulatory properties.
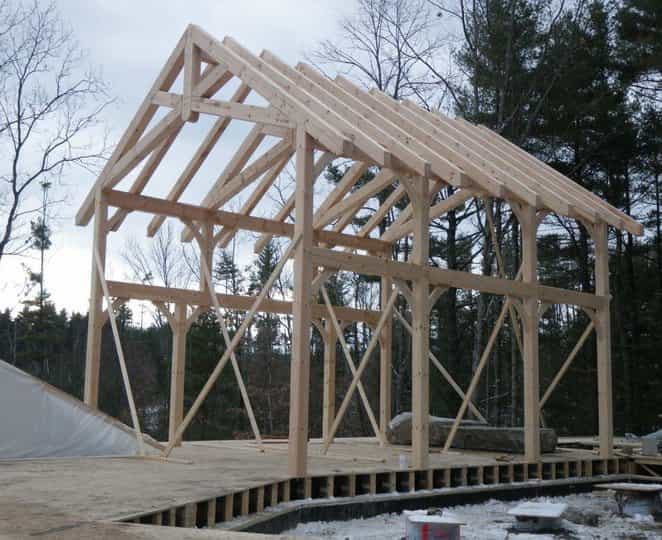
AESTHETICS THAT WORK WITH THE ENVIRONMENT
Every room in the house (except for the mechanical rooms) has ample natural light, including interior hallways, and is geographically positioned to minimize the necessity of additional lighting during the day. For example, the kitchen will be first to get light on the southeast corner in the morning. The living room receives plenty of direct light all day long. The office, study, and master bedroom, rooms where the homeowners will retire to later in the day are located to collect the sun’s final rays from the southwest.
The staircases are strategically placed to encourage air circulation, acting as heating and cooling towers. With reciprocating fans and operable windows in the highest points of the cupola and tower, warm air can be pushed downward on cold days or “flushed” on particularly hot, stagnant days. The denser cold air from the ground floor then gets sucked up through the house and pushes the lighter warm air out.
The home was sited to make use of the natural east to west slope, granting passive solar gain to the ground level as the land drops. This shift away from the commonly used flat area of the site opens up more usable space for gardens and an orchard (interests that the owners are very excited to pursue). The swift grade change also helps with earth’s natural insulation as the foundation is buried on the east and north sides, which are least able to benefit from passive solar.
While architecturally interesting, the angle of the house also serves a functional purpose. Brian McKenna, an atmospheric scientist, used climatological data and simulations to analyze seasonal wind patterns and temperatures to create the best angle for the design. Calculating predominant wind directions using reconstructive data taken every 6 hours dating back to 1979, the angle reflects the air movement, allowing for natural ventilation throughout the house in the late spring through early fall while deflecting the harsher, colder winter winds from direct contact with any of the fenestration. Specific groupings of pines and select hardwoods were retained to block north winds and shade south sun. Combining McKenna’s findings with an understanding of the monthly solar angles, the home’s design responds accordingly to the changes in seasons and foliage.
Generous deck space and porches invite plenty of dialogue between inside and outside. Large, south facing doors in the living room open to extend the room out onto the deck. A screened-in porch and upstairs sleeping porch offer three season outdoor living, dining, and ventilated sleeping free of nature’s pests. Access to the outside from multiple locations in the home encourages a short walk to pick the ripe fruits and vegetables or to venture out on a nature hike along the 20-mile trail system that can be accessed 200 feet from the side door.
THOUGHTFUL MATERIALS CHOSEN FOR BEAUTY, PERFORMANCE & SUSTAINABILITY
Material selection is as important to an environmentally-friendly home as any other factor. All-natural paints and pigments are used in the home. Adhesives and chemicals are kept to an absolute minimum. All wood is treated with water-based stains or tongue oil to showcase its natural beauty. Sustainably harvested, wood is a smart building material. Locally harvested wood minimizes the pollution of transportation. The same is true with other indigenous building materials. Not only are these materials already acclimated to local conditions, but a sense of place and vernacular can be created by allowing these materials to be visible in the building’s aesthetic. A perfect example of this is nature’s most durable building material, stone. If the Hearthstone timberframe is a combination of the bones and soul of the house, the stonework is the heart. Locally quarried boulders from Champlain Stone, Ltd. are hand selected to create a true masterwork through an understanding of the material. The centerpiece of the one and a half story living and dining room is the high-efficiency wood-burning fireplace sculpturally enclosed in hand-cut Crown Point Granite stones weighing up to 6500 pounds.
Champlain Stone is an environmentally-conscious surface mining facility located in the Adirondack Park. Located only 30 miles from Shallow Creek, the South Bay Quarry is the source of Crown Point Granite, a gorgeously distinct pink and green variegated stone – coloring not unlike a rainbow trout, (used for the fireplace and bake oven), and Wood Creek Granite, an exceptionally dense stone of earthy blacks, greys, browns and blues (used for the 8 foot tall monolithic single stone front porch columns).
The stonework is designed and built by Jeff Davidson and Travis Kline, two young stone masons that believe in the hand craftsmanship of load-bearing stone masonry. The fireplace and bake ovens are visual showpieces and subsidies to the other, more stable heat sources in the house. Unlike typical American fireplaces that lose heat through the open cavity of the chimney, the catalytic 44 Elite ZC wood fireplace from Travis Industries features EPA approval and Posi-Pressure heating through a quiet, remotely located 388 CFM fan which circulates the heat throughout the home. This heat source utilizes catalytic technology to reduce emissions by 90% compared to conventional fireplaces. Slower burning fires flame and smolder resulting in an incomplete burn and producing tar, increasing atmospheric pollution. A catalytic combuster reduces the temperature at which smoke ignites, causing it to burn before it leaves the firebox with emissions as low as 2.5 grams of particulates per hour, far below the EPA’s standards for wood stoves. Because of this efficiency, the fireplace requires less combustible material and keeps the flue pipe much cleaner. In addition to the fireplace, which is fueled by wood found onsite, a wood-fired bakeoven continues to showcase the stonework acting as a divider between the kitchen and dining rooms, and allows the avid chefs in the family to create pizza, bread, biscotti and many other delicious treats the old-fashioned way.
THE JOURNEY HAS BEGUN
As the Residence at Shallow Creek nears completion, the gardens, orchards, and tree farm will be planted, gutters and cisterns will be installed to capture and contain rainwater for agricultural use, and outbuildings with living roofs and other experimental opportunities will spring up. It took the owners 11 years to find the perfect piece of land, another year and a half to design the house, and now their dream is finally under construction. Finding the perfect place to live out the rest of your years is an interesting predicament. Some may think designing and building the home that sits on that land is a completely exclusive challenge. Fortunately, if you listen to the site, the sun and the winds, the trees and the earth, the materials and the clients, the land, the occupants and the home become one.
The Residence at Shallow Creek is an opportunity to utilize the latest technologies, watch expert craftsmen carry out their trade, respect time-honored traditions, work with exceptional individuals and companies, and build a family’s dream that can be enjoyed for generations to come.
The Shallow Creek Road Residence (Full Plans Here, 2.4 MB PDF) is an opportunity to utilize the latest technologies, watch expert craftsmen carry out their trade, respect time-honored traditions, work with exceptional individuals and companies, and build a family’s dream that can be enjoyed for generations to come.
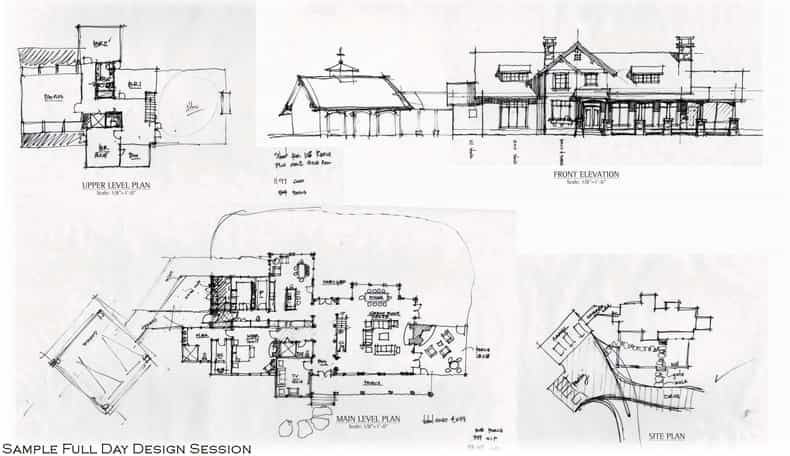
For additional stock plans, Click Here.
CALL US AT 800-247-4442 MON – SAT, 9 A.M. – 9 P.M. EASTERN



